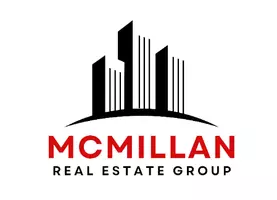GET MORE INFORMATION
$ 439,900
$ 439,900
326A BOUTIN AVE Hinton, AB T7V0B4
3 Beds
3 Baths
1,434 SqFt
UPDATED:
Key Details
Sold Price $439,900
Property Type Townhouse
Sub Type Row/Townhouse
Listing Status Sold
Purchase Type For Sale
Square Footage 1,434 sqft
Price per Sqft $306
Subdivision Hardisty
MLS® Listing ID A2205819
Sold Date 05/26/25
Style 2 Storey
Bedrooms 3
Full Baths 2
Half Baths 1
Year Built 2025
Annual Tax Amount $329
Tax Year 2024
Lot Size 2,840 Sqft
Acres 0.07
Property Sub-Type Row/Townhouse
Source Alberta West Realtors Association
Property Description
Location
Province AB
County Yellowhead County
Zoning R-M1
Direction E
Rooms
Other Rooms 1
Basement None
Interior
Interior Features Kitchen Island, Open Floorplan, Walk-In Closet(s)
Heating Forced Air
Cooling None
Flooring Carpet, Vinyl Plank
Appliance Dishwasher, Microwave Hood Fan, Refrigerator, Stove(s), Washer/Dryer
Laundry Upper Level
Exterior
Parking Features Single Garage Attached
Garage Spaces 1.0
Garage Description Single Garage Attached
Fence Fenced
Community Features None
Roof Type Asphalt Shingle
Porch Deck, Front Porch
Lot Frontage 23.95
Total Parking Spaces 3
Building
Lot Description Landscaped
Foundation Poured Concrete
Architectural Style 2 Storey
Level or Stories Two
Structure Type Wood Frame
New Construction 1
Others
Restrictions None Known
Ownership Private





