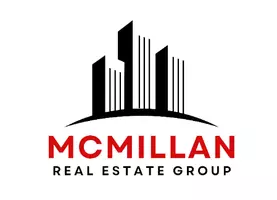26471 Township Road 382 Rural Red Deer County, AB T4E 1G7
2 Beds
2 Baths
2,427 SqFt
UPDATED:
Key Details
Property Type Single Family Home
Sub Type Detached
Listing Status Active
Purchase Type For Sale
Square Footage 2,427 sqft
Price per Sqft $885
MLS® Listing ID A2220272
Style 1 and Half Storey,Acreage with Residence
Bedrooms 2
Full Baths 2
Originating Board Central Alberta
Year Built 2004
Annual Tax Amount $4,459
Tax Year 2024
Lot Size 157.000 Acres
Acres 157.0
Property Sub-Type Detached
Property Description
Location
Province AB
County Red Deer County
Zoning AG
Direction W
Rooms
Other Rooms 1
Basement None
Interior
Interior Features Beamed Ceilings, Built-in Features, High Ceilings, Kitchen Island, Natural Woodwork, No Animal Home, No Smoking Home, Open Floorplan, Pantry, Storage, Tankless Hot Water, Vaulted Ceiling(s)
Heating In Floor, Hot Water, Wood Stove
Cooling None
Flooring Carpet, Concrete
Fireplaces Number 1
Fireplaces Type Free Standing, Living Room, Wood Burning Stove
Inclusions All appliances, all window coverings, garage and gate remote, all outbuildings
Appliance Bar Fridge, Built-In Oven, Microwave, Refrigerator, Stove(s), Washer/Dryer
Laundry Main Level
Exterior
Parking Features Quad or More Detached
Garage Spaces 2.0
Garage Description Quad or More Detached
Fence Cross Fenced
Community Features None
Roof Type Metal
Porch Deck
Building
Lot Description Farm, Lawn, No Neighbours Behind, See Remarks, Treed
Building Description Concrete,Log,Stucco,Wood Frame, Barn with loft
Foundation None, See Remarks
Sewer Septic Field
Water Private
Architectural Style 1 and Half Storey, Acreage with Residence
Level or Stories One and One Half
Structure Type Concrete,Log,Stucco,Wood Frame
Others
Restrictions None Known
Tax ID 91292022
Ownership Private
Virtual Tour https://unbranded.youriguide.com/0lnkk_26471_township_rd_382_red_deer_county_ab/





