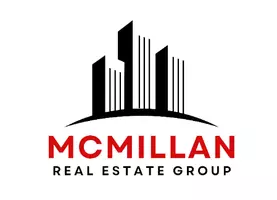3000J Stewart Creek DR #601 Canmore, AB T1W0G5
2 Beds
3 Baths
1,762 SqFt
UPDATED:
Key Details
Property Type Townhouse
Sub Type Row/Townhouse
Listing Status Active
Purchase Type For Sale
Square Footage 1,762 sqft
Price per Sqft $623
Subdivision Three Sisters
MLS® Listing ID A2220342
Style 3 (or more) Storey
Bedrooms 2
Full Baths 2
Half Baths 1
Condo Fees $725
Originating Board Alberta West Realtors Association
Year Built 2015
Annual Tax Amount $3,715
Tax Year 2024
Property Sub-Type Row/Townhouse
Property Description
Location
Province AB
County Bighorn No. 8, M.d. Of
Zoning Res Multi
Direction E
Rooms
Other Rooms 1
Basement Finished, Full
Interior
Interior Features Built-in Features, Chandelier, High Ceilings, Quartz Counters
Heating Forced Air, Natural Gas
Cooling None
Flooring Hardwood, Tile
Fireplaces Number 1
Fireplaces Type Gas, Living Room, Mantle, Masonry
Inclusions NA
Appliance Dishwasher, Dryer, Garage Control(s), Gas Stove, Microwave, Range Hood, Washer
Laundry In Basement
Exterior
Parking Features Garage Door Opener, Parkade, Single Garage Attached, Titled, Underground
Garage Spaces 1.0
Garage Description Garage Door Opener, Parkade, Single Garage Attached, Titled, Underground
Fence None
Community Features Golf, Playground, Schools Nearby, Shopping Nearby, Sidewalks, Street Lights, Walking/Bike Paths
Amenities Available Parking, Visitor Parking
Roof Type Asphalt
Porch Balcony(s)
Total Parking Spaces 2
Building
Lot Description Corner Lot, Many Trees
Foundation Poured Concrete
Architectural Style 3 (or more) Storey
Level or Stories Three Or More
Structure Type Concrete,Stone,Wood Frame
Others
HOA Fee Include Common Area Maintenance,Insurance,Maintenance Grounds,Reserve Fund Contributions,Snow Removal
Restrictions None Known
Tax ID 97944296
Ownership Private
Pets Allowed Yes
Virtual Tour https://unbranded.youriguide.com/601_3000j_stewart_creek_dr_canmore_ab/





