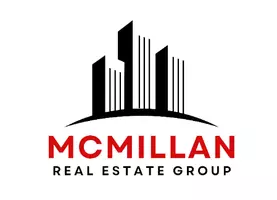GET MORE INFORMATION
$ 805,000
$ 779,900 3.2%
151 Silver Ridge Close NW Calgary, AB T3B3T2
4 Beds
3 Baths
1,154 SqFt
UPDATED:
Key Details
Sold Price $805,000
Property Type Single Family Home
Sub Type Detached
Listing Status Sold
Purchase Type For Sale
Square Footage 1,154 sqft
Price per Sqft $697
Subdivision Silver Springs
MLS® Listing ID A2222738
Sold Date 05/24/25
Style Bungalow
Bedrooms 4
Full Baths 2
Half Baths 1
Year Built 1974
Annual Tax Amount $4,588
Tax Year 2024
Lot Size 5,823 Sqft
Acres 0.13
Lot Dimensions 540.97
Property Sub-Type Detached
Source Calgary
Property Description
Out back, the yard feels like an extension of the home: beautifully landscaped and designed for relaxation with built-in lighting, a 5-person hot tub, and distinct zones for dining, lounging, and gathering. Whether it's morning coffee or an evening soak, the space is inviting in every season.
The heated triple detached garage (built in 2010) is 728.69 sq ft and equipped with 220 wiring, a huge storage attic with stairs, a work counter, and plenty of room for 3 vehicles, tools, or hobbies. Other recent updates include a new roof (2024), high-efficiency furnace (3 years), hot water tank (2 years), and vinyl windows throughout. Central vac roughed-in.
Located in Silver Springs, one of NW Calgary's most established communities, you're just steps from walking paths with mountain views, parks, schools, shopping, and minutes to the Bow River and ridge trails—perfect for a midday reset or weekend escape. Easy access to Crowchild Trail makes commuting simple.
A rare opportunity in a sought-after location—this street rarely has homes for sale!
Location
Province AB
County Calgary
Area Cal Zone Nw
Zoning R-CG
Direction E
Rooms
Other Rooms 1
Basement Finished, Full
Interior
Interior Features Bar, Breakfast Bar, Kitchen Island, Open Floorplan, Quartz Counters, See Remarks, Vinyl Windows
Heating Forced Air, Natural Gas
Cooling None
Flooring Carpet, Hardwood
Fireplaces Number 1
Fireplaces Type Gas Log, Wood Burning
Appliance Bar Fridge, Dishwasher, Electric Stove, Garage Control(s), Microwave Hood Fan, Refrigerator, See Remarks, Washer/Dryer, Window Coverings
Laundry In Basement
Exterior
Parking Features 220 Volt Wiring, Heated Garage, Triple Garage Detached
Garage Spaces 3.0
Garage Description 220 Volt Wiring, Heated Garage, Triple Garage Detached
Fence Fenced
Community Features Park, Playground, Pool, Schools Nearby, Shopping Nearby, Sidewalks, Street Lights, Tennis Court(s), Walking/Bike Paths
Roof Type Asphalt
Porch Deck, Other, Patio, Pergola
Lot Frontage 52.82
Total Parking Spaces 3
Building
Lot Description Back Lane, Back Yard, City Lot, Private, Rectangular Lot, Treed
Foundation Poured Concrete
Architectural Style Bungalow
Level or Stories One
Structure Type Vinyl Siding
Others
Restrictions None Known
Tax ID 95024851
Ownership Private





