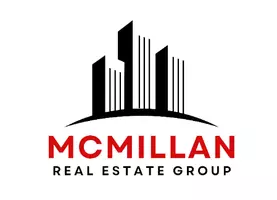524 Aboyne CRES NE Calgary, AB T2A 5Y8
3 Beds
2 Baths
1,102 SqFt
UPDATED:
Key Details
Property Type Single Family Home
Sub Type Semi Detached (Half Duplex)
Listing Status Active
Purchase Type For Sale
Square Footage 1,102 sqft
Price per Sqft $362
Subdivision Abbeydale
MLS® Listing ID A2223193
Style 2 Storey,Attached-Side by Side
Bedrooms 3
Full Baths 1
Half Baths 1
Year Built 1977
Annual Tax Amount $1,897
Tax Year 2024
Lot Size 3,401 Sqft
Acres 0.08
Property Sub-Type Semi Detached (Half Duplex)
Source Calgary
Property Description
Location
Province AB
County Calgary
Area Cal Zone Ne
Zoning R-CG
Direction E
Rooms
Basement Full, Unfinished
Interior
Interior Features No Smoking Home, Quartz Counters, Vinyl Windows
Heating Forced Air, Natural Gas
Cooling None
Flooring Carpet, Laminate
Appliance Dishwasher, Dryer, Electric Stove, Range Hood, Refrigerator, Washer, Window Coverings
Laundry In Basement
Exterior
Parking Features RV Access/Parking
Garage Description RV Access/Parking
Fence Fenced
Community Features Playground
Roof Type Asphalt Shingle
Porch Deck
Lot Frontage 31.17
Total Parking Spaces 2
Building
Lot Description Rectangular Lot
Foundation Poured Concrete
Water Public
Architectural Style 2 Storey, Attached-Side by Side
Level or Stories Two
Structure Type Wood Frame,Wood Siding
Others
Restrictions None Known
Tax ID 95462112
Ownership Private
Virtual Tour https://unbranded.youriguide.com/524_aboyne_crescent_ne_calgary_ab/





