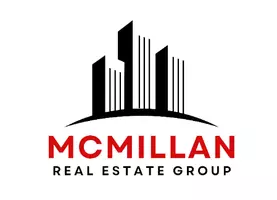512 McCutcheon DR NW #18 Medicine Hat, AB T1A 6X7
1 Bed
1 Bath
772 SqFt
OPEN HOUSE
Sun Jun 01, 1:00pm - 3:00pm
UPDATED:
Key Details
Property Type Condo
Sub Type Apartment
Listing Status Active
Purchase Type For Sale
Square Footage 772 sqft
Price per Sqft $258
Subdivision Northwest Crescent Heights
MLS® Listing ID A2224366
Style Apartment-Single Level Unit
Bedrooms 1
Full Baths 1
Condo Fees $416/mo
Year Built 1969
Annual Tax Amount $1,291
Tax Year 2024
Property Sub-Type Apartment
Source Medicine Hat
Property Description
Location
Province AB
County Medicine Hat
Zoning R-MD
Direction S
Interior
Interior Features No Smoking Home, Storage
Heating Boiler
Cooling Wall Unit(s)
Flooring Vinyl Plank
Fireplaces Number 1
Fireplaces Type Electric
Inclusions Electric Fireplace, Bi-Desk, All Shelving, Blinds, Fan with remote Wall and Portable Air Conditioner(Sold as IS)
Appliance Dishwasher, Dryer, Electric Stove, Microwave Hood Fan, Other, Refrigerator, Washer, Window Coverings
Laundry In Unit
Exterior
Parking Features Parking Pad
Garage Description Parking Pad
Fence None
Community Features Golf, Park, Playground, Pool, Schools Nearby, Shopping Nearby, Sidewalks, Street Lights, Tennis Court(s), Walking/Bike Paths
Amenities Available None
Roof Type Tar/Gravel
Porch Deck
Exposure S
Total Parking Spaces 1
Building
Story 3
Foundation Poured Concrete
Architectural Style Apartment-Single Level Unit
Level or Stories Single Level Unit
Structure Type Brick,Vinyl Siding,Wood Frame
Others
HOA Fee Include Common Area Maintenance,Gas,Maintenance Grounds,Professional Management,Reserve Fund Contributions,Snow Removal,Trash,Water
Restrictions Adult Living
Tax ID 91653026
Ownership Private
Pets Allowed Yes





