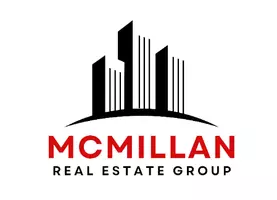304 Mackenzie WAY SW #7111 Airdrie, AB T2B 2W4
2 Beds
1 Bath
935 SqFt
OPEN HOUSE
Sat May 31, 12:00pm - 2:00pm
UPDATED:
Key Details
Property Type Condo
Sub Type Apartment
Listing Status Active
Purchase Type For Sale
Square Footage 935 sqft
Price per Sqft $267
Subdivision Luxstone
MLS® Listing ID A2224602
Style Apartment-Single Level Unit
Bedrooms 2
Full Baths 1
Condo Fees $592/mo
Year Built 2006
Annual Tax Amount $1,298
Tax Year 2024
Property Sub-Type Apartment
Source Calgary
Property Description
Enjoy the ease of an assigned surface parking stall located directly in front of your private terrace. Bringing in groceries or stepping out for errands is simple and stress free.
Low condo fees include all utilities, providing excellent value. Pets are welcome with Board approval, but please note that dogs are not permitted. The location is unbeatable, with shopping, dining, transit, gyms, and more all within easy reach.
This is a great opportunity to own a well cared for condo in a fantastic community. Book your private viewing today.
Location
Province AB
County Airdrie
Zoning DC
Direction S
Rooms
Basement None
Interior
Interior Features Breakfast Bar
Heating Baseboard, Natural Gas
Cooling None
Flooring Carpet, Linoleum
Appliance Dishwasher, Electric Oven, Range Hood, Refrigerator, Washer/Dryer, Window Coverings
Laundry In Unit
Exterior
Parking Features Assigned, Stall
Garage Description Assigned, Stall
Community Features Schools Nearby, Shopping Nearby, Walking/Bike Paths
Amenities Available Bicycle Storage, Secured Parking, Snow Removal, Trash, Visitor Parking
Roof Type Asphalt Shingle
Porch Balcony(s)
Exposure S
Total Parking Spaces 1
Building
Lot Description Creek/River/Stream/Pond, Street Lighting
Story 4
Architectural Style Apartment-Single Level Unit
Level or Stories Single Level Unit
Structure Type Stone,Stucco,Vinyl Siding,Wood Frame
Others
HOA Fee Include Common Area Maintenance,Electricity,Heat,Insurance,Parking,Professional Management,Reserve Fund Contributions,Sewer,Snow Removal,Water
Restrictions None Known
Tax ID 93032564
Ownership Private
Pets Allowed Restrictions, Cats OK





