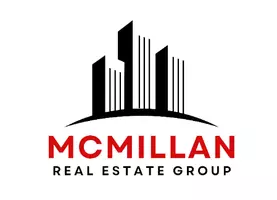51 Palliser WAY NE Medicine Hat, AB T1C 1R5
5 Beds
3 Baths
1,458 SqFt
UPDATED:
Key Details
Property Type Single Family Home
Sub Type Detached
Listing Status Active
Purchase Type For Sale
Square Footage 1,458 sqft
Price per Sqft $321
Subdivision Park View
MLS® Listing ID A2225453
Style 4 Level Split
Bedrooms 5
Full Baths 3
Year Built 1990
Annual Tax Amount $4,156
Tax Year 2024
Lot Size 5,694 Sqft
Acres 0.13
Property Sub-Type Detached
Source Medicine Hat
Property Description
Location
Province AB
County Medicine Hat
Zoning R-LD
Direction NE
Rooms
Other Rooms 1
Basement Finished, Full
Interior
Interior Features Ceiling Fan(s), Central Vacuum, Kitchen Island, See Remarks
Heating Forced Air, Natural Gas
Cooling Central Air
Flooring Carpet, Laminate, Linoleum, Tile
Fireplaces Number 1
Fireplaces Type Brick Facing, Family Room, Gas
Inclusions Refrigerator, Stove, Hood Fan, Dishwasher, Microwave, Washer, Dryer, Central Air Conditioner, Window Coverings, Garage Door Openers + Controls x2, Wagon Wheel in Yard, Shed, Central Vac + Attachments, Garage Heater, Underground Sprinklers + Timer
Appliance Central Air Conditioner, Dishwasher, Dryer, Garage Control(s), Microwave, Microwave Hood Fan, Refrigerator, Stove(s), Washer, Window Coverings
Laundry Laundry Room, Sink
Exterior
Parking Features Double Garage Attached
Garage Spaces 2.0
Garage Description Double Garage Attached
Fence Fenced
Community Features Park, Playground, Sidewalks, Street Lights, Walking/Bike Paths
Roof Type Asphalt Shingle
Porch Deck
Lot Frontage 41.01
Total Parking Spaces 5
Building
Lot Description Landscaped, Underground Sprinklers
Foundation Poured Concrete
Architectural Style 4 Level Split
Level or Stories 4 Level Split
Structure Type Wood Frame
Others
Restrictions None Known
Tax ID 91209200
Ownership Private
Virtual Tour https://youriguide.com/51_palliser_way_ne_medicine_hat_ab/





