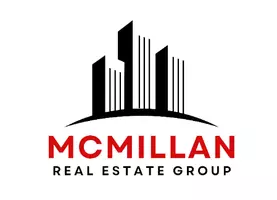8 Calder Bay SE Medicine Hat, AB T1B3L7
3 Beds
2 Baths
1,062 SqFt
UPDATED:
Key Details
Property Type Single Family Home
Sub Type Detached
Listing Status Active
Purchase Type For Sale
Square Footage 1,062 sqft
Price per Sqft $432
Subdivision Southview-Park Meadows
MLS® Listing ID A2225597
Style 4 Level Split
Bedrooms 3
Full Baths 1
Half Baths 1
Year Built 1982
Annual Tax Amount $3,390
Tax Year 2025
Lot Size 7,736 Sqft
Acres 0.18
Lot Dimensions 13.02 meters along front, 36.99 meters along south side, 22.25 meters along back, 39.81 meters along north side
Property Sub-Type Detached
Source Medicine Hat
Property Description
The main level features a spacious living room with BRAND NEW VINYL PLANK FLOORING (2025) that naturally flows to the kitchen and dining area. The kitchen is equipped with modern appliances, including a newer fridge and stove (2020), a cozy breakfast nook, and walk-in pantry. Upstairs, you'll find two generously sized bedrooms with NEW CARPET installed last month (2025) and an updated bathroom, complete with a newer counter, sink, shower head and toilet (2023).
The basement offers plenty of potential for relaxation and entertainment. The lower level also boasts a DRY SAUNA, along with a primary bedroom and ensuite for added privacy and comfort. The walkout basement, with its inviting stone fireplace and wet bar, opens to the backyard, where you'll find a private HOT TUB area (2020 Hot Tub). The beautifully landscaped backyard is also equipped with underground sprinklers and three gazebo seating areas that provide ample room for hosting guests.
Notable upgrades and features include: newer shingles (2024), an updated front door (2024), driveway rubber resurfacing (2022), updated interior doors (2020), an updated bathroom (2023), newer washer and dryer (2020), a newer hot water tank (2024), and recently cleaned ducts (October 2024).
This home offers a perfect blend of style, comfort, and practicality—schedule your showing today!
Location
Province AB
County Medicine Hat
Zoning LDR
Direction SE
Rooms
Basement Finished, Full
Interior
Interior Features Bar, No Smoking Home, Sauna
Heating Forced Air
Cooling Central Air
Flooring Carpet, Ceramic Tile, Laminate, Linoleum, Vinyl Plank
Fireplaces Number 1
Fireplaces Type Wood Burning
Appliance Central Air Conditioner, Electric Stove, Microwave, Range Hood, Washer/Dryer
Laundry In Basement
Exterior
Parking Features Double Garage Attached, Off Street, Parking Pad, RV Access/Parking, RV Gated
Garage Spaces 1.0
Garage Description Double Garage Attached, Off Street, Parking Pad, RV Access/Parking, RV Gated
Fence Fenced
Community Features Park, Playground, Schools Nearby, Shopping Nearby, Sidewalks, Street Lights, Tennis Court(s)
Roof Type Asphalt Shingle
Porch Deck, Enclosed
Lot Frontage 42.72
Total Parking Spaces 7
Building
Lot Description Back Lane, Back Yard, Cul-De-Sac, Front Yard, Irregular Lot, Lawn, Private, See Remarks, Underground Sprinklers
Foundation Poured Concrete
Architectural Style 4 Level Split
Level or Stories 4 Level Split
Structure Type Brick,Vinyl Siding
Others
Restrictions None Known
Tax ID 91188563
Ownership Private
Virtual Tour https://youriguide.com/8_calder_bay_se_medicine_hat_ab/





