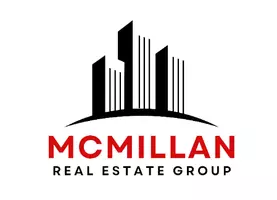223 Gateway MNR S Lethbridge, AB T1K5S1
4 Beds
3 Baths
1,211 SqFt
UPDATED:
Key Details
Property Type Single Family Home
Sub Type Detached
Listing Status Active
Purchase Type For Sale
Square Footage 1,211 sqft
Price per Sqft $497
Subdivision Fairmont
MLS® Listing ID A2225950
Style Bi-Level
Bedrooms 4
Full Baths 3
Year Built 2009
Annual Tax Amount $5,233
Tax Year 2025
Lot Size 4,308 Sqft
Acres 0.1
Property Sub-Type Detached
Source Lethbridge and District
Property Description
Location
Province AB
County Lethbridge
Zoning R-L
Direction SE
Rooms
Other Rooms 1
Basement Finished, Full
Interior
Interior Features Ceiling Fan(s), Kitchen Island, Open Floorplan, Pantry, Storage, Vaulted Ceiling(s), Walk-In Closet(s)
Heating Forced Air
Cooling Central Air
Flooring Carpet, Tile, Vinyl Plank
Fireplaces Number 1
Fireplaces Type Family Room, Gas
Inclusions Fridge, stove, microwave, dishwasher, washer & dryer, cooler/fridge in basement
Appliance Dishwasher, Dryer, Microwave, Refrigerator, Stove(s), Washer
Laundry In Basement, Laundry Room
Exterior
Parking Features Double Garage Attached, Driveway
Garage Spaces 2.0
Garage Description Double Garage Attached, Driveway
Fence Fenced
Community Features Lake, Park, Playground, Schools Nearby, Shopping Nearby, Sidewalks, Street Lights, Walking/Bike Paths
Roof Type Asphalt Shingle
Porch Deck, Patio
Lot Frontage 44.0
Total Parking Spaces 4
Building
Lot Description Back Yard, Front Yard, Landscaped, Lawn, Street Lighting
Foundation Poured Concrete
Architectural Style Bi-Level
Level or Stories Bi-Level
Structure Type Stone,Vinyl Siding
Others
Restrictions None Known
Tax ID 101468374
Ownership Private
Virtual Tour https://unbranded.youriguide.com/223_gateway_manor_s_lethbridge_ab/





