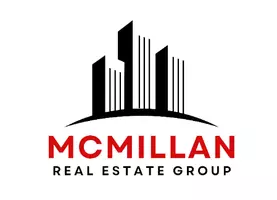37 Anna Close Blackfalds, AB T4M 0N1
3 Beds
3 Baths
1,313 SqFt
UPDATED:
Key Details
Property Type Townhouse
Sub Type Row/Townhouse
Listing Status Active
Purchase Type For Sale
Square Footage 1,313 sqft
Price per Sqft $266
Subdivision Aspen Lakes West
MLS® Listing ID A2230976
Style 2 Storey
Bedrooms 3
Full Baths 2
Half Baths 1
Year Built 2025
Annual Tax Amount $2,031
Tax Year 2025
Lot Size 2,000 Sqft
Acres 0.05
Property Sub-Type Row/Townhouse
Source Central Alberta
Property Description
Location
Province AB
County Lacombe County
Zoning R2
Direction N
Rooms
Other Rooms 1
Basement Full, Unfinished
Interior
Interior Features Breakfast Bar, Quartz Counters
Heating Baseboard, Central
Cooling None
Flooring Carpet, Vinyl Plank
Appliance Dishwasher, Electric Stove, Microwave Hood Fan, Refrigerator, Washer/Dryer
Laundry Upper Level
Exterior
Parking Features Off Street
Garage Description Off Street
Fence Partial
Community Features Schools Nearby, Shopping Nearby, Sidewalks, Street Lights
Roof Type Asphalt Shingle
Porch None
Lot Frontage 23.0
Total Parking Spaces 2
Building
Lot Description Back Lane, Back Yard, City Lot
Foundation Poured Concrete
Architectural Style 2 Storey
Level or Stories Two
Structure Type Concrete,Vinyl Siding,Wood Frame
New Construction Yes
Others
Restrictions None Known
Tax ID 101305524
Ownership Private





