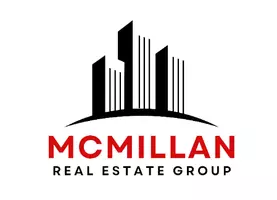2 Coleman CRES Blackfalds, AB T4M 0C7
6 Beds
3 Baths
1,426 SqFt
UPDATED:
Key Details
Property Type Single Family Home
Sub Type Detached
Listing Status Active
Purchase Type For Sale
Square Footage 1,426 sqft
Price per Sqft $403
Subdivision Cottonwood Estates
MLS® Listing ID A2235314
Style Bungalow
Bedrooms 6
Full Baths 3
Year Built 2012
Annual Tax Amount $5,156
Tax Year 2025
Lot Size 6,766 Sqft
Acres 0.16
Property Sub-Type Detached
Source Central Alberta
Property Description
Location
Province AB
County Lacombe County
Zoning R-1L
Direction E
Rooms
Other Rooms 1
Basement Finished, Full
Interior
Interior Features Breakfast Bar, Closet Organizers, Laminate Counters, Open Floorplan, Pantry, Recessed Lighting, Soaking Tub, Sump Pump(s), Vaulted Ceiling(s), Walk-In Closet(s)
Heating In Floor, Forced Air
Cooling None
Flooring Carpet, Laminate, Linoleum
Fireplaces Type None
Appliance Dishwasher, Electric Range, Microwave Hood Fan, Refrigerator, Washer/Dryer, Window Coverings
Laundry Lower Level
Exterior
Parking Features Double Garage Attached, Front Drive
Garage Spaces 2.0
Garage Description Double Garage Attached, Front Drive
Fence Fenced
Community Features Park, Playground, Schools Nearby, Shopping Nearby, Sidewalks, Street Lights
Roof Type Asphalt Shingle
Porch Deck, Porch
Lot Frontage 49.0
Total Parking Spaces 6
Building
Lot Description Back Lane, Back Yard, Corner Lot, Cul-De-Sac, Few Trees, Front Yard, Landscaped, Lawn, Private, Street Lighting
Foundation Poured Concrete
Architectural Style Bungalow
Level or Stories One
Structure Type Concrete,Vinyl Siding,Wood Frame
Others
Restrictions None Known
Tax ID 101163827
Ownership Private





