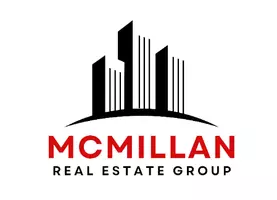5 Hillcrest SQ SW Airdrie, AB T4B 4B3
3 Beds
3 Baths
1,472 SqFt
UPDATED:
Key Details
Property Type Townhouse
Sub Type Row/Townhouse
Listing Status Active
Purchase Type For Sale
Square Footage 1,472 sqft
Price per Sqft $352
Subdivision Hillcrest
MLS® Listing ID A2228182
Style 2 Storey
Bedrooms 3
Full Baths 2
Half Baths 1
Year Built 2018
Annual Tax Amount $3,002
Tax Year 2024
Lot Size 1,686 Sqft
Acres 0.04
Property Sub-Type Row/Townhouse
Source Calgary
Property Description
Step inside to a bright and open main floorplan, featuring a spacious living area, modern kitchen with stainless steel appliances, and a cozy dining space — ideal for entertaining or everyday living. Upstairs, you'll find three generously sized bedrooms, including a private primary suite with a walk-in closet and 4-piece ensuite. Complete with a fenced backyard and deck.
Located in a quiet family friendly neighborhood close to parks, schools, shopping, and transit, this move-in-ready home offers great value.
Don't miss your chance to own this gem — book your showing today!
Location
Province AB
County Airdrie
Zoning R2-T
Direction E
Rooms
Other Rooms 1
Basement Finished, Full
Interior
Interior Features Ceiling Fan(s), Open Floorplan, Walk-In Closet(s)
Heating Forced Air
Cooling None
Flooring Carpet, Ceramic Tile, Laminate
Appliance Dishwasher, Dryer, Electric Range, Microwave Hood Fan, Refrigerator, Washer
Laundry Upper Level
Exterior
Parking Features Single Garage Attached
Garage Spaces 1.0
Garage Description Single Garage Attached
Fence Fenced
Community Features Park, Playground, Schools Nearby, Shopping Nearby, Walking/Bike Paths
Roof Type Asphalt Shingle
Porch Deck
Lot Frontage 19.69
Total Parking Spaces 2
Building
Lot Description Back Yard
Foundation Poured Concrete
Architectural Style 2 Storey
Level or Stories Two
Structure Type Concrete
Others
Restrictions Restrictive Covenant
Tax ID 93072382
Ownership Private





