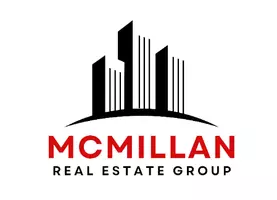
200 Brookpark DR SW #728 Calgary, AB T2W 3E5
2 Beds
1 Bath
1,050 SqFt
UPDATED:
Key Details
Property Type Townhouse
Sub Type Row/Townhouse
Listing Status Active
Purchase Type For Sale
Approx. Sqft 1050.21
Square Footage 1,050 sqft
Price per Sqft $284
Subdivision Braeside
MLS Listing ID A2242726
Style 2 Storey
Bedrooms 2
Full Baths 1
HOA Y/N Yes
Year Built 1977
Property Sub-Type Row/Townhouse
Property Description
Inside, large windows fill the home with natural light, highlighting the open-concept design and stylish built-ins. The upgraded kitchen features a beautiful backsplash, warm wooden countertops, and plenty of space for cooking and entertaining. Durable laminate flooring runs throughout the main level, complementing the smart and functional floor plan.
Enjoy views of the nearby park right from your home, along with the everyday convenience of being steps away from shopping, dining, and transit. Quick access to Anderson Road and Stoney Trail makes commuting around Calgary simple and efficient.
Move-in ready and exceptionally priced, this Braeside townhouse is a must-see for buyers seeking value in a well-established neighbourhood.
Location
Province AB
County 0046
Community Park, Playground, Schools Nearby, Shopping Nearby, Sidewalks, Street Lights
Area Cal Zone S
Zoning M-C1 d75
Rooms
Basement None
Interior
Interior Features Built-in Features, Open Floorplan
Heating Forced Air
Cooling None
Flooring Carpet, Laminate
Fireplace Yes
Appliance Dishwasher, Dryer, Electric Stove, Refrigerator, Washer
Laundry In Unit
Exterior
Exterior Feature Balcony, Lighting
Parking Features Stall
Fence None
Community Features Park, Playground, Schools Nearby, Shopping Nearby, Sidewalks, Street Lights
Amenities Available None
Roof Type Asphalt Shingle
Porch Balcony(s)
Total Parking Spaces 1
Garage No
Building
Lot Description Backs on to Park/Green Space, Landscaped, Level, Street Lighting, Treed
Dwelling Type Five Plus
Faces N
Foundation Poured Concrete
Architectural Style 2 Storey
Level or Stories Two
New Construction No
Others
HOA Fee Include Common Area Maintenance,Parking,Professional Management,Reserve Fund Contributions,Snow Removal
Restrictions None Known
Pets Allowed Restrictions, Yes
GET MORE INFORMATION






