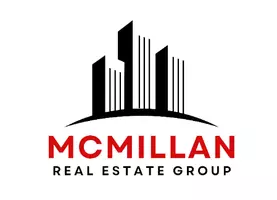818 6 ST #4 Canmore, AB T1W2E2
3 Beds
3 Baths
1,332 SqFt
UPDATED:
Key Details
Property Type Townhouse
Sub Type Row/Townhouse
Listing Status Active
Purchase Type For Sale
Square Footage 1,332 sqft
Price per Sqft $712
Subdivision South Canmore
MLS® Listing ID A2247049
Style 3 (or more) Storey,Attached-Side by Side
Bedrooms 3
Full Baths 2
Half Baths 1
Condo Fees $291
Year Built 1999
Annual Tax Amount $4,067
Tax Year 2025
Property Sub-Type Row/Townhouse
Source Calgary
Property Description
Location
Province AB
County Bighorn No. 8, M.d. Of
Zoning R4
Direction NW
Rooms
Other Rooms 1
Basement None
Interior
Interior Features Breakfast Bar, Ceiling Fan(s), No Animal Home, Skylight(s), Vaulted Ceiling(s)
Heating Central, Forced Air, Natural Gas
Cooling None
Flooring Carpet, Tile, Vinyl, Wood
Fireplaces Number 1
Fireplaces Type Gas, Great Room, Stone
Appliance Dishwasher, Electric Range, Gas Water Heater, Range Hood, Refrigerator, Washer/Dryer
Laundry In Unit, Laundry Room
Exterior
Parking Features Alley Access, Driveway, Single Garage Attached
Garage Spaces 1.0
Garage Description Alley Access, Driveway, Single Garage Attached
Fence None
Community Features Park, Playground, Schools Nearby, Shopping Nearby, Sidewalks, Street Lights, Walking/Bike Paths
Utilities Available Cable Available, Electricity Connected, Natural Gas Connected, High Speed Internet Available, Phone Available, Sewer Connected, Water Connected
Amenities Available None
Roof Type Asphalt Shingle
Porch Deck
Exposure NW
Total Parking Spaces 2
Building
Lot Description Low Maintenance Landscape
Story 3
Foundation Poured Concrete
Sewer Public Sewer
Water Public
Architectural Style 3 (or more) Storey, Attached-Side by Side
Level or Stories Three Or More
Structure Type Stucco,Wood Siding
Others
HOA Fee Include Common Area Maintenance,Insurance,Reserve Fund Contributions
Restrictions None Known
Tax ID 103054832
Ownership Private
Pets Allowed Call
Virtual Tour https://unbranded.youriguide.com/4_818_6_st_canmore_ab/





