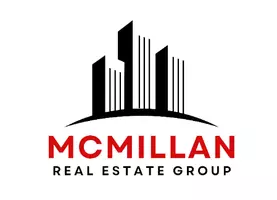On Hwy 501 W Beazer, AB T0K0K0
1 Bed
1 Bath
600 SqFt
UPDATED:
Key Details
Property Type Single Family Home
Sub Type Detached
Listing Status Active
Purchase Type For Sale
Square Footage 600 sqft
Price per Sqft $581
MLS® Listing ID A2247587
Style Acreage with Residence,Cottage/Cabin
Bedrooms 1
Full Baths 1
Year Built 2018
Annual Tax Amount $2,149
Tax Year 2025
Lot Size 1.980 Acres
Acres 1.98
Property Sub-Type Detached
Source Lethbridge and District
Property Description
Location
Province AB
County Cardston County
Zoning Residential
Direction W
Rooms
Basement None
Interior
Interior Features Ceiling Fan(s)
Heating Baseboard, Electric
Cooling None
Flooring Wood
Fireplaces Number 1
Fireplaces Type Wood Burning Stove
Inclusions Woodstove
Appliance Built-In Oven, Built-In Refrigerator
Laundry Electric Dryer Hookup
Exterior
Parking Features Double Garage Detached
Garage Spaces 2.0
Garage Description Double Garage Detached
Fence Fenced
Community Features Lake, Schools Nearby
Roof Type Metal
Porch Deck
Total Parking Spaces 4
Building
Lot Description Cleared, Views
Foundation Piling(s)
Architectural Style Acreage with Residence, Cottage/Cabin
Level or Stories One and One Half
Structure Type Wood Siding
Others
Restrictions None Known
Tax ID 57294391
Ownership Private





