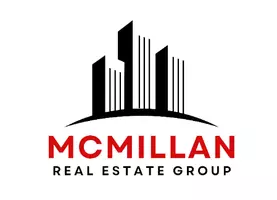1 Anna Close Blackfalds, AB T4M 0N1
3 Beds
3 Baths
1,271 SqFt
UPDATED:
Key Details
Property Type Townhouse
Sub Type Row/Townhouse
Listing Status Active
Purchase Type For Sale
Square Footage 1,271 sqft
Price per Sqft $259
Subdivision Aspen Lakes West
MLS® Listing ID A2246626
Style 2 Storey
Bedrooms 3
Full Baths 2
Half Baths 1
Year Built 2018
Annual Tax Amount $2,972
Tax Year 2025
Lot Size 3,998 Sqft
Acres 0.09
Property Sub-Type Row/Townhouse
Source Central Alberta
Property Description
Step inside to discover a light-filled, open-concept layout with plenty of natural light streaming through large windows. The modern finishes throughout create a fresh and inviting atmosphere, while central air-conditioning ensures year-round comfort.
Upstairs, you'll find three spacious bedrooms, including a comfortable primary retreat, plus a full bathroom. The unfinished basement offers a blank canvas to design your dream space, whether that's a family room, home office, or gym.
As an end unit, this townhouse provides extra privacy, additional windows, and a bit more outdoor space to enjoy. The landscaped yard features various shrubs and mature trees, including apple trees, perfect for those who appreciate greenery and a touch of nature at home.
Whether you're starting out, downsizing, or looking for an investment, this property checks all the boxes for modern, low-maintenance living in a welcoming neighborhood.
Location
Province AB
County Lacombe County
Zoning R-2
Direction N
Rooms
Other Rooms 1
Basement Full, Unfinished
Interior
Interior Features Breakfast Bar, Closet Organizers, Kitchen Island, Laminate Counters, Open Floorplan, Recessed Lighting, Separate Entrance, Storage, Vinyl Windows
Heating Forced Air, Natural Gas
Cooling Central Air
Flooring Carpet, Laminate, Linoleum
Appliance Central Air Conditioner, Dishwasher, Electric Stove, Refrigerator, Washer/Dryer
Laundry In Basement
Exterior
Parking Features Alley Access, Off Street, Parking Pad
Garage Description Alley Access, Off Street, Parking Pad
Fence Fenced
Community Features Park, Playground, Sidewalks, Walking/Bike Paths
Roof Type Asphalt Shingle
Porch Deck
Lot Frontage 46.43
Total Parking Spaces 2
Building
Lot Description Back Lane, Back Yard, Corner Lot, Cul-De-Sac, Front Yard, Irregular Lot, Private
Foundation Poured Concrete
Architectural Style 2 Storey
Level or Stories Two
Structure Type Concrete,Vinyl Siding,Wood Frame
Others
Restrictions None Known
Tax ID 101305515
Ownership Private





