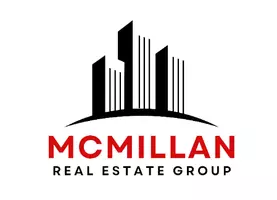150 Amery CRES Crossfield, AB T0M 0S0
3 Beds
3 Baths
1,918 SqFt
OPEN HOUSE
Sun Aug 24, 12:00pm - 2:00pm
UPDATED:
Key Details
Property Type Single Family Home
Sub Type Detached
Listing Status Active
Purchase Type For Sale
Square Footage 1,918 sqft
Price per Sqft $364
MLS® Listing ID A2248326
Style 2 Storey
Bedrooms 3
Full Baths 2
Half Baths 1
Year Built 2021
Annual Tax Amount $4,354
Tax Year 2025
Lot Size 6,006 Sqft
Acres 0.14
Property Sub-Type Detached
Source Calgary
Property Description
The front yard is tastefully landscaped with fresh mulch and low maintenance flowers and shrubs. Enter through the front door and appreciate the open floorplan and high ceilings. Entering through the heated over-sized double garage (large enough to accommodate a full-sized truck), you will find a bench with built-in storage and coat hooks, along with a WALK-IN SHOE/COAT CLOSET – plenty of space for the whole family's mess, then simply close the door! Past the powder room and staircase to the cozy main living area, the kitchen is a stunner with counter-to-ceiling tile backsplash and an upgraded appliance package including a gas range and built-in oven and microwave. The walk-in pantry and full-height cabinets provide plenty of storage and the island is the perfect prep space with a farmhouse sink and space for barstools. The dining area is large enough for a full-sized table, and huge windows on the back of the house offer a view of the water and lots of nature light. The living room features a gas fireplace with a built-in bench that runs the length of the wall. Upstairs the at the end of the hall is a bonus room with vaulted ceilings and huge south-facing windows. There is a laundry room, 2 bright and open secondary bedrooms, and a 4-piece bath. The primary suite has plenty of space for a king-sized bed and big windows with a view of the backyard and water. The ensuite includes dual sinks with tons of counter space, a gorgeous tub with separate walk-in shower, water closet, and a huge walk-in closet. All three bedrooms feature California closet systems!
The lower level is a well-designed walk-out, acting as extra storage space and awaiting your development ideas! The house comes equipped with CENTRAL AIR CONDITIONING for those hot summer days. Enjoy easy commuting to Airdrie and Calgary or work from home – the entire community is wired for ultra fast fiber optic internet. See for yourself at the OPEN HOUSE SUNDAY, AUGUST 24 from 12-2 pm!
Location
Province AB
County Rocky View County
Zoning R-1B
Direction S
Rooms
Other Rooms 1
Basement Full, Unfinished
Interior
Interior Features Double Vanity, High Ceilings, Kitchen Island, No Smoking Home, Open Floorplan, Pantry
Heating Forced Air
Cooling Central Air
Flooring Carpet, Tile, Vinyl Plank
Fireplaces Number 1
Fireplaces Type Gas, Living Room
Inclusions built-in microwave
Appliance Built-In Oven, Dishwasher, Garage Control(s), Gas Range, Refrigerator, Washer/Dryer
Laundry Laundry Room, Upper Level
Exterior
Parking Features Double Garage Attached, Oversized
Garage Spaces 2.0
Garage Description Double Garage Attached, Oversized
Fence Fenced
Community Features Park, Playground, Schools Nearby, Shopping Nearby, Sidewalks, Street Lights, Walking/Bike Paths
Roof Type Asphalt Shingle
Porch Deck, Patio
Total Parking Spaces 4
Building
Lot Description Back Yard, Creek/River/Stream/Pond, Front Yard, Landscaped, Lawn, Low Maintenance Landscape, No Neighbours Behind, See Remarks
Foundation Poured Concrete
Architectural Style 2 Storey
Level or Stories Two
Structure Type Vinyl Siding,Wood Frame
Others
Restrictions Restrictive Covenant-Building Design/Size,Utility Right Of Way
Tax ID 102589631
Ownership Private





