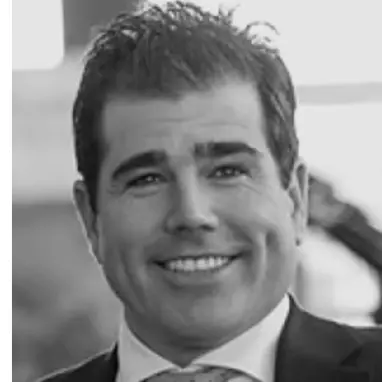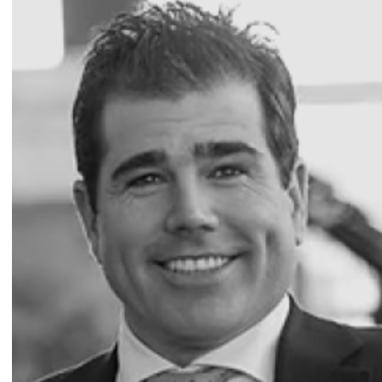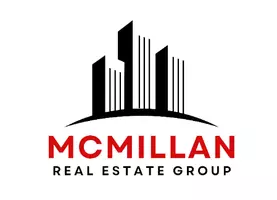
10313 74 AVE Grande Prairie, AB t8w2m6
4 Beds
2 Baths
1,286 SqFt
UPDATED:
Key Details
Property Type Single Family Home
Sub Type Detached
Listing Status Active
Purchase Type For Sale
Approx. Sqft 1286.0
Square Footage 1,286 sqft
Price per Sqft $330
Subdivision Mission Heights
MLS Listing ID A2254767
Style 4 Level Split
Bedrooms 4
Full Baths 2
Year Built 1999
Lot Size 5,662 Sqft
Property Sub-Type Detached
Property Description
Located on a quiet street in one of Grande Prairie's top neighborhoods, this well-kept 4-level split delivers the space, layout, and upgrades that make life easier. All four levels are finished, giving you plenty of room to spread out, whether you've got a growing family or just want extra space to work, relax, or entertain.
What You Get:
4 bedrooms, 2.5 bathrooms
2 family rooms—great for movie nights or letting the kids have their own hangout
Deck wired and ready for a hot tub
Fenced backyard with green space behind
Heated attached garage to beat the Alberta winters
New shingles last year, furnace just serviced and inspected, newer appliances (All were replaced in last 3 years) and central air
Location Perks: Close to schools, parks, Eastlink Centre, shopping, and walking trails. Everything you need is just minutes away.
Bottom Line: This place is move-in ready, has the space you want, and sits in a great part of town. Whether you're hosting friends, raising kids, or just want a solid home with no fuss, this one's worth a look.
Book a showing—you'll be glad you did
Location
Province AB
County 0132
Community Playground, Schools Nearby, Walking/Bike Paths
Zoning RR
Rooms
Basement Finished, Full
Interior
Interior Features Bookcases, Built-in Features, Laminate Counters, Pantry, Sump Pump(s), Vaulted Ceiling(s), Walk-In Closet(s), Wired for Sound
Heating Fireplace(s), Forced Air, Natural Gas
Cooling Central Air
Flooring Hardwood, Tile, Vinyl Plank
Fireplaces Number 1
Fireplaces Type Family Room, Gas
Laundry In Unit
Exterior
Exterior Feature BBQ gas line, Private Yard
Parking Features Double Garage Attached, Parking Pad
Garage Spaces 2.0
Fence Fenced
Community Features Playground, Schools Nearby, Walking/Bike Paths
Roof Type Asphalt Shingle
Building
Lot Description Other
Dwelling Type House
Foundation Poured Concrete
New Construction No
GET MORE INFORMATION






