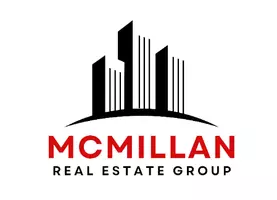
236 Chelsea Manor Chestermere, AB T1X 2P5
3 Beds
3 Baths
1,658 SqFt
UPDATED:
Key Details
Property Type Single Family Home
Sub Type Detached
Listing Status Active
Purchase Type For Sale
Approx. Sqft 1658.0
Square Footage 1,658 sqft
Price per Sqft $361
Subdivision Chelsea
MLS Listing ID A2255785
Style 2 Storey
Bedrooms 3
Full Baths 2
Half Baths 1
Year Built 2022
Lot Size 3,484 Sqft
Property Sub-Type Detached
Property Description
This beautifully designed 2-storey detached home with a double detached garage offers everything you need—and more—in one of Chestermere's most vibrant and fast-growing communities, just 10 minutes from Calgary.
Step inside to a bright and welcoming main floor, where the open-concept living and dining areas create the perfect space for both everyday living and entertaining. At the back of the home, the modern kitchen is a true showstopper, featuring luxury vinyl plank flooring, stainless steel appliances, full-height cabinetry, a large island, and a spacious walk-in pantry. Love to cook? This home comes complete with a fully equipped spice kitchen, ideal for preparing flavourful meals while keeping your main kitchen fresh and tidy.
Upstairs, you'll find a generous primary retreat with a 4-piece ensuite and a walk-in closet, along with two additional well-sized bedrooms, a full bathroom, and a conveniently located laundry room.
Looking for rental potential or multigenerational living? The home includes a separate side entrance to the unfinished basement, giving you the flexibility to develop it to suit your needs—whether it's a legal suite, in-law space, or extended living area.
Located in the thoughtfully planned community of Chelsea, this home gives you access to over 320 acres of family-friendly amenities, including scenic walking paths, parks, storm ponds, and future local shopping. With quick access to Stoney Trail and East Hills Shopping Centre—featuring Costco, Walmart, Cineplex, banks, and restaurants—you're perfectly positioned for both convenience and lifestyle.
Chelsea is where small-town charm meets urban convenience. Whether you're upsizing, investing, or looking for the perfect place to raise a family, this home offers it all—style, space, and opportunity.
Location
Province AB
County 0356
Community Lake, Park, Playground, Schools Nearby, Shopping Nearby, Sidewalks, Street Lights, Walking/Bike Paths
Zoning R-1PRL
Rooms
Basement Separate/Exterior Entry, Full, Unfinished
Interior
Interior Features Kitchen Island, Quartz Counters, See Remarks, Separate Entrance
Heating Central
Cooling None
Flooring Carpet, Vinyl
Laundry Laundry Room
Exterior
Exterior Feature None
Parking Features Double Garage Detached
Garage Spaces 2.0
Fence None
Community Features Lake, Park, Playground, Schools Nearby, Shopping Nearby, Sidewalks, Street Lights, Walking/Bike Paths
Roof Type Asphalt Shingle
Building
Lot Description Back Lane, Level, Street Lighting
Dwelling Type House
Foundation Poured Concrete
New Construction No
GET MORE INFORMATION






