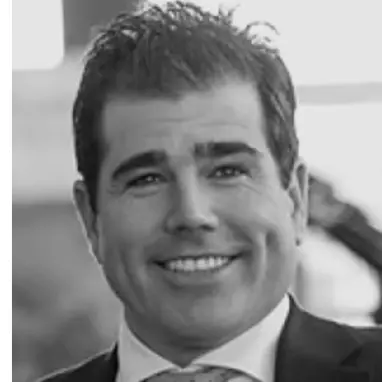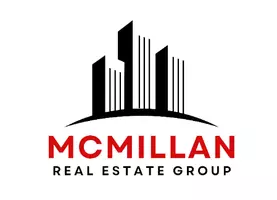
136 stonecreek RD #8 Canmore, AB T1W3A5
4 Beds
3 Baths
2,060 SqFt
Open House
Sat Sep 27, 1:00pm - 4:00pm
UPDATED:
Key Details
Property Type Single Family Home
Sub Type Semi Detached (Half Duplex)
Listing Status Active
Purchase Type For Sale
Approx. Sqft 2060.0
Square Footage 2,060 sqft
Price per Sqft $824
Subdivision Silvertip
MLS Listing ID A2259580
Style 3 (or more) Storey,Attached-Side by Side
Bedrooms 4
Full Baths 2
Half Baths 1
HOA Fees $700/mo
Year Built 1999
Lot Size 4,356 Sqft
Property Sub-Type Semi Detached (Half Duplex)
Property Description
The home comes fully furnished with custom-made log furniture, enhancing its mountain charm. Should you prefer, the furnishings can be removed upon request, giving you the flexibility to create a space entirely your own.
Tucked away backing onto the Silvertip Golf Course and surrounded by mature trees, this property offers a rare sense of seclusion. Inside, unobstructed south-facing views frame Canmore's most iconic peaks, while the cathedral ceilings in the main living area create a dramatic, light-filled atmosphere — the perfect setting for gathering with loved ones in front of the cozy fireplace.
Every detail has been carefully considered, from the in-floor heating on all levels for year-round comfort, to the spacious gear room designed to keep all your mountain toys organized. The oversized double garage with an 8-ft. door provides ample space for SUVs and adventure equipment.
With four well-appointed bedrooms, there's plenty of room to host family and guests in comfort and style. Whether you're savoring quiet mornings on the deck, enjoying après-ski evenings by the fire, or playing a round of golf just steps from your door, this home offers a lifestyle that is uniquely Canmore — a perfect balance of luxury, recreation, and natural beauty
Location
Province AB
County 0382
Community Golf, Playground, Schools Nearby, Shopping Nearby
Zoning Z3
Rooms
Basement Finished, Full
Interior
Interior Features Breakfast Bar, High Ceilings, Kitchen Island, Laminate Counters, Natural Woodwork, Open Floorplan, Pantry, Storage, Vaulted Ceiling(s)
Heating Boiler, In Floor, Natural Gas
Cooling None
Flooring Carpet, Ceramic Tile
Fireplaces Number 1
Fireplaces Type Gas, Living Room
Inclusions Furniture
Laundry In Unit, Main Level
Exterior
Exterior Feature Balcony
Parking Features Double Garage Attached
Garage Spaces 2.0
Fence None
Community Features Golf, Playground, Schools Nearby, Shopping Nearby
Roof Type Asphalt
Building
Lot Description Close to Clubhouse, Cul-De-Sac, Gentle Sloping, Irregular Lot, Low Maintenance Landscape, No Neighbours Behind, On Golf Course, Street Lighting, Views
Dwelling Type Duplex
Story Three Or More
Foundation Poured Concrete
New Construction No
Others
Pets Allowed Restrictions
Virtual Tour https://unbranded.youriguide.com/8_136_stonecreek_rd_canmore_ab/
GET MORE INFORMATION






