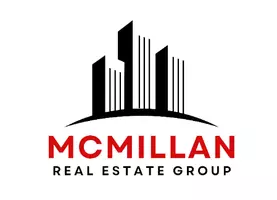
300 Auburn Meadows MNR SE #204 Calgary, AB T3M 2Y3
2 Beds
2 Baths
823 SqFt
UPDATED:
Key Details
Property Type Condo
Sub Type Apartment
Listing Status Active
Purchase Type For Sale
Approx. Sqft 823.0
Square Footage 823 sqft
Price per Sqft $425
Subdivision Auburn Bay
MLS Listing ID A2268058
Style Apartment-Single Level Unit
Bedrooms 2
Full Baths 2
Condo Fees $458/mo
HOA Fees $508/ann
HOA Y/N Yes
Year Built 2018
Property Sub-Type Apartment
Property Description
Location
Province AB
County Cal Zone Se
Community Clubhouse, Fishing, Lake, Park, Playground, Schools Nearby, Shopping Nearby, Sidewalks, Street Lights, Tennis Court(S), Walking/Bike Paths
Area Cal Zone Se
Zoning M-2
Direction SE
Interior
Interior Features Double Vanity, Kitchen Island, No Animal Home, No Smoking Home, Open Floorplan, Quartz Counters
Heating Baseboard
Cooling Wall/Window Unit(s)
Flooring Carpet, Vinyl Plank
Fireplace Yes
Appliance Dishwasher, Dryer, Electric Stove, Microwave Hood Fan, Refrigerator, Wall/Window Air Conditioner, Washer, Window Coverings
Laundry In Unit
Exterior
Exterior Feature Balcony, BBQ gas line
Parking Features Parkade, Underground
Community Features Clubhouse, Fishing, Lake, Park, Playground, Schools Nearby, Shopping Nearby, Sidewalks, Street Lights, Tennis Court(s), Walking/Bike Paths
Amenities Available Bicycle Storage, Parking, Secured Parking, Visitor Parking
Porch Balcony(s)
Total Parking Spaces 1
Garage No
Building
Dwelling Type Low Rise (2-4 stories)
Faces N
Story Single Level Unit
Architectural Style Apartment-Single Level Unit
Level or Stories Single Level Unit
New Construction No
Others
HOA Fee Include Common Area Maintenance,Gas,Heat,Insurance,Professional Management,Reserve Fund Contributions,Sewer,Snow Removal,Trash,Water
Restrictions Pet Restrictions or Board approval Required
Pets Allowed Restrictions, Yes
Virtual Tour https://youtube.com/shorts/U6S_PItCWcs
GET MORE INFORMATION

Residential, Commercial, Rural Agent | License ID: CMCMILAD





