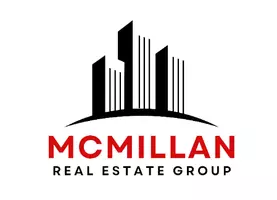
5404 66 ST Camrose, AB T4V4L9
5 Beds
3 Baths
1,461 SqFt
Open House
Thu Nov 06, 3:00pm - 5:00pm
UPDATED:
Key Details
Property Type Single Family Home
Sub Type Detached
Listing Status Active
Purchase Type For Sale
Approx. Sqft 1461.0
Square Footage 1,461 sqft
Price per Sqft $301
Subdivision Victoria Park
MLS Listing ID A2268717
Style Bungalow
Bedrooms 5
Full Baths 3
Year Built 1992
Lot Size 7,840 Sqft
Property Sub-Type Detached
Property Description
Location
Province AB
Zoning R1
Rooms
Basement Full
Interior
Interior Features Walk-In Closet(s)
Heating Forced Air
Cooling Central Air
Flooring Carpet, Laminate, Linoleum
Inclusions Fridge, Stove, Dishwasher, Shed - Sold AS IS
Laundry Main Level
Exterior
Exterior Feature Private Yard
Parking Features Double Garage Attached
Garage Spaces 2.0
Fence Fenced
Community Features None
Roof Type Asphalt Shingle
Building
Lot Description Landscaped, Reverse Pie Shaped Lot
Dwelling Type House
Story One
Foundation Poured Concrete
New Construction No
GET MORE INFORMATION

Residential, Commercial, Rural Agent | License ID: CMCMILAD





