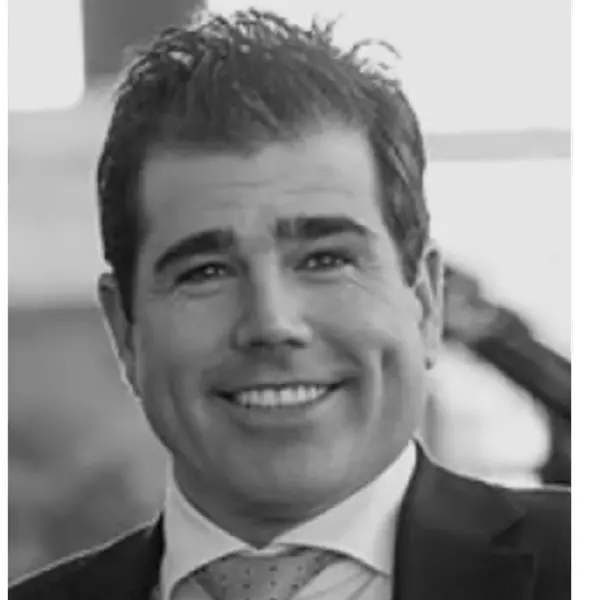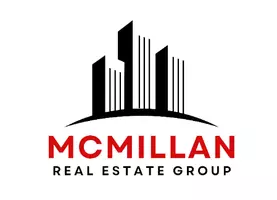$552,000
$540,000
2.2%For more information regarding the value of a property, please contact us for a free consultation.
1726 36 AVE SW #2 Calgary, AB T2t2G3
2 Beds
3 Baths
1,350 SqFt
Key Details
Sold Price $552,000
Property Type Townhouse
Sub Type Row/Townhouse
Listing Status Sold
Purchase Type For Sale
Square Footage 1,350 sqft
Price per Sqft $408
Subdivision Altadore
MLS® Listing ID A2101172
Sold Date 02/16/24
Style 2 Storey
Bedrooms 2
Full Baths 2
Half Baths 1
Condo Fees $248
Originating Board Calgary
Year Built 2002
Annual Tax Amount $2,954
Tax Year 2023
Property Sub-Type Row/Townhouse
Property Description
LARGE EXECUTIVE END UNIT TOWNHOUSE IN POPULAR MARDA LOOP - LOW FEES!!! Enjoy inner city living in this 2 bedroom + 2.5 bath home with over 2000 sq.ft of fully developed living space! This well maintained open-concept home offers loads of features and upgrades including 9' knockdown ceilings, hardwood and tiled floors, stainless steel appliances, closet built-ins, decorative niches & skylight. The generous tiled entry leads to a living room and kitchen with lovely wood cabinets, a pantry with built-in shelves, newer dishwasher and an eating bar for 4 - perfect for socializing! The separate dining area offers plenty of room for more formal sit-downs and the spacious living room includes a cozy fireplace! The MAIN FLOOR LAUNDRY ROOM (newer washer & dryer) with plenty of storage, a lovely built-in desk, and a tasteful powder room completes the main floor. Upstairs presents a primary bedroom generous enough for a king-sized bed and large closet with more built-in shelves. Enjoy the privacy of a tiled ensuite complete with glassed-in soaker tub! The second sizable bedroom would be perfect for a child, room mate or as a home office and also enjoys its own Ensuite with over-sized shower! Downstairs is fully developed with a huge family room - plenty of space to enclose another bedroom, or a simple murphy bed for guests, and still have plenty of rec-room space! The ample storage/utility room currently being used as a home gym (could be a shop!) contains a convenient rough-in for another full bathroom and already has a plumbed in sink! The high-efficiency furnace was installed in 2022 and the vac system is also roughed-in! The private rear yard is covered by an awesome tiered deck perfect for summers and bar-b-ques and is steps from the shared detached quad garage! Low monthly fees ($248.50) maintains the building's stucco exterior, roof, aggregate walk-ways and more.! No more shoveling snow! Enjoy the shopping and restaurants Marda Loop is known for while being only blocks from schools (all grades) and a 10 minute commute to downtown! The Riverdale off-leash dog park and River Park with access to the Elbow Park pathways is only minutes away! Perfect for young professionals, young families or investors, this attractive pet-friendly home will not last long - book your private viewing today!
Location
Province AB
County Calgary
Area Cal Zone Cc
Zoning M-C1
Direction S
Rooms
Other Rooms 1
Basement Finished, Full
Interior
Interior Features Open Floorplan, Skylight(s), Vinyl Windows
Heating High Efficiency, Forced Air, Natural Gas
Cooling None
Flooring Carpet, Hardwood, Laminate, Tile
Fireplaces Number 1
Fireplaces Type Gas, Living Room, Mantle, Tile
Appliance Dishwasher, Electric Range, Garage Control(s), Microwave, Range Hood, Refrigerator, Washer/Dryer
Laundry Laundry Room, Main Level
Exterior
Parking Features Assigned, See Remarks, Single Garage Detached
Garage Spaces 1.0
Garage Description Assigned, See Remarks, Single Garage Detached
Fence Fenced
Community Features Park, Schools Nearby, Shopping Nearby, Walking/Bike Paths
Amenities Available None, Secured Parking
Roof Type Asphalt Shingle
Porch Deck
Exposure E
Total Parking Spaces 1
Building
Lot Description Back Lane
Story 2
Foundation Poured Concrete
Architectural Style 2 Storey
Level or Stories Two
Structure Type Stone,Stucco,Wood Frame
Others
HOA Fee Include Common Area Maintenance,Insurance,Parking,Reserve Fund Contributions,Snow Removal
Restrictions None Known,Pets Allowed
Tax ID 82697339
Ownership Private
Pets Allowed Yes
Read Less
Want to know what your home might be worth? Contact us for a FREE valuation!

Our team is ready to help you sell your home for the highest possible price ASAP





