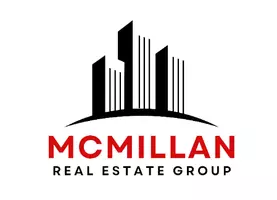$1,335,000
$1,399,000
4.6%For more information regarding the value of a property, please contact us for a free consultation.
3932 16A ST SW Calgary, AB T2T 4K8
4 Beds
4 Baths
2,649 SqFt
Key Details
Sold Price $1,335,000
Property Type Single Family Home
Sub Type Detached
Listing Status Sold
Purchase Type For Sale
Square Footage 2,649 sqft
Price per Sqft $503
Subdivision Altadore
MLS® Listing ID A2095970
Sold Date 02/25/24
Style 2 and Half Storey
Bedrooms 4
Full Baths 3
Half Baths 1
Originating Board Calgary
Year Built 2005
Annual Tax Amount $6,966
Tax Year 2023
Lot Size 3,735 Sqft
Acres 0.09
Property Sub-Type Detached
Property Description
Welcome to this stunning home, designed by Marvin DeJong, nestled in one of Calgary's most sought-after neighborhoods. As you step into the gracious foyer, you'll immediately notice the private office on your right, complete with sliding doors - perfect for work-from-home days.
This delightful four-level home boasts over 3600 square feet of thoughtfully designed space. The open concept main floor bathes each room in natural light, accentuating the impressive high ceilings, exquisite crown mouldings, and rich hardwood floors. The living area, anchored by a cozy gas fireplace, flows seamlessly into the extraordinary chef's kitchen. Here, culinary dreams come true with a large granite island, stainless steel appliances including a Wolf gas cooktop, double Dacor wall ovens, and a built-in Dacor coffee maker.
The color palette of celadon, butternut, and linen adds an air of sophistication throughout the home. On the second level, the Principal Bedroom is a peaceful sanctuary featuring a walk-in closet, two-way fireplace, and a luxurious 5 pc spa-like ensuite. Two additional bedrooms on this level offer vaulted ceilings and beautiful site lines.
The third level is versatile, perfect as a homework space, games room, or play area. The fully developed walk-out basement features in-floor heating, a media centre with projector, a home gym, guest bedroom, and 4 pc bath.
Outdoors, the professionally landscaped yard with an underground sprinkler system invites relaxation. Enjoy the beautiful hot tub, or explore the oversized heated double garage with additional attic storage.
With $125,000 in upgrades, this home is move-in ready. Its location offers the perks of inner-city living, close to schools, parks, eateries, and a quick commute to downtown Calgary. This property isn't just a home; it's a masterpiece in living.
Location
Province AB
County Calgary
Area Cal Zone Cc
Zoning R-C2
Direction W
Rooms
Other Rooms 1
Basement Finished, Walk-Out To Grade
Interior
Interior Features Bookcases, Built-in Features, Central Vacuum, Closet Organizers, Granite Counters, High Ceilings, Kitchen Island, Low Flow Plumbing Fixtures, No Animal Home, No Smoking Home, Open Floorplan, Recessed Lighting, Soaking Tub, Vaulted Ceiling(s), Walk-In Closet(s), Wired for Sound
Heating In Floor, Forced Air, Natural Gas
Cooling Central Air
Flooring Carpet, Hardwood, Tile
Fireplaces Number 2
Fireplaces Type Gas, Living Room, Master Bedroom
Appliance Built-In Oven, Convection Oven, Dishwasher, Dryer, Garage Control(s), Garburator, Gas Cooktop, Humidifier, Microwave, Oven-Built-In, Range Hood, Refrigerator, Washer, Wine Refrigerator
Laundry Laundry Room, Lower Level
Exterior
Parking Features Alley Access, Double Garage Detached, Garage Door Opener
Garage Spaces 2.0
Garage Description Alley Access, Double Garage Detached, Garage Door Opener
Fence Fenced
Community Features Golf, Playground, Schools Nearby, Shopping Nearby, Sidewalks, Street Lights
Roof Type Asphalt Shingle
Porch Deck, Patio
Lot Frontage 30.02
Exposure W
Total Parking Spaces 2
Building
Lot Description Back Lane, Back Yard, Front Yard, Low Maintenance Landscape, Landscaped, Level, Underground Sprinklers, Rectangular Lot
Foundation Poured Concrete
Architectural Style 2 and Half Storey
Level or Stories 2 and Half Storey
Structure Type Composite Siding,Stone,Wood Frame
Others
Restrictions None Known
Tax ID 82726069
Ownership Private
Read Less
Want to know what your home might be worth? Contact us for a FREE valuation!

Our team is ready to help you sell your home for the highest possible price ASAP





