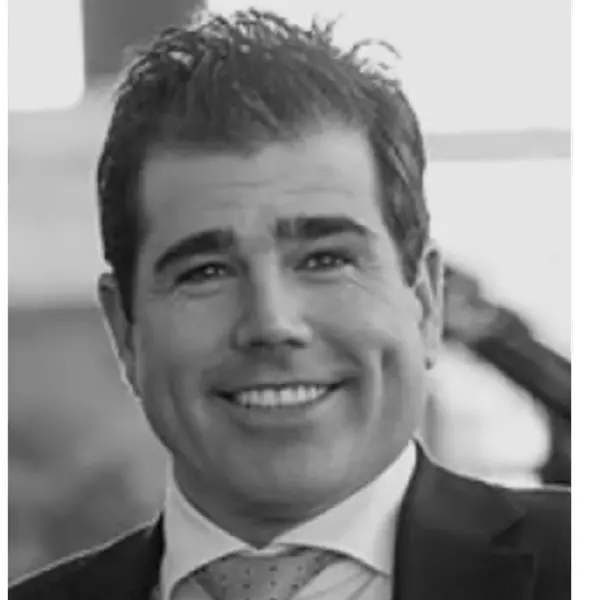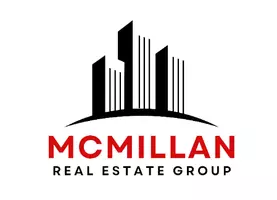$1,900,000
$1,965,000
3.3%For more information regarding the value of a property, please contact us for a free consultation.
4504 19 ST SW Calgary, AB T2T 4Y6
4 Beds
5 Baths
3,372 SqFt
Key Details
Sold Price $1,900,000
Property Type Single Family Home
Sub Type Detached
Listing Status Sold
Purchase Type For Sale
Square Footage 3,372 sqft
Price per Sqft $563
Subdivision Altadore
MLS® Listing ID A2095425
Sold Date 02/28/24
Style 2 Storey
Bedrooms 4
Full Baths 4
Half Baths 1
Originating Board Calgary
Year Built 2015
Annual Tax Amount $11,829
Tax Year 2023
Lot Size 6,361 Sqft
Acres 0.15
Property Sub-Type Detached
Property Description
This is the SWEET SPOT in Altadore…. A 52' lot, a south exposure, 3370+ sq ft above grade, a HEATED 3 car garage, a paved lane in back, a block off 20th, 3 blocks to the dog park, a quick bike to North Glenmore Park and a short walk through the neighbourhood to the heart of Marda Loop, and its ever-expanding list of shops & services – FANTASTIC! This home is a true CUSTOM design reflecting QUALITY of finishings throughout. Highlights include…. 10' ceilings on the main, 9' ceilings up & down, 8' doors, wideplank, white oak hardwoods, designer lighting fixtures, Central A/C, B/I speakers and smart home wired… AND a floating, open riser staircase, encased in glass – a STRIKING architectural feature offering a variety of compelling sightlines that ties it all together! On the main you will appreciate a wonderful living room and adjacent dining space for your evening guests, with its impressive double-sided linear fireplace finished in a Brazilian Falcon granite, in a leather finish! On the southside of the main floor, with a WARM & BRIGHT SW exposure, you will find the Great Room… a generous family room, family dining counter and GOURMET kitchen. The kitchen features custom cabinets and a full Miele appliance package including a double wall oven, a 5 burner gas cooktop and a side by side Sub Zero fridge/freezer, plus an abundance of storage and counter space(a 13' island). All of this leads via sliding doors to the generous rear yard with its inviting SW exposure, composite patio and gas firetable. The main level also includes a home office, with a private entrance!!Upstairs, the Primary Retreat is a dream…. Generous sleeping quarters and an en suite you will love… HEATED FLOORS, an abundance of glass which serves to separate the STEAM SHOWER from the soaker tub, body jets and a rain showerhead and a walk-in closet with built-ins. The two additional beds up are well-sized, each with walk-in closets and their own en suites! The lower level, with in-floor heat, has been finished in an open plan which easily accommodates a media space, games area, fitness room plus a wet bar with bar fridge and wine cellar for entertaining…. and a 4th bed for your guests(or teenager), also with an en suite! In summary, this home offers 5142 sq ft of living space over three levels, 3+1 beds (ALL with en suites, all with heated floors!) and EXQUISITELY finished throughout!
Location
Province AB
County Calgary
Area Cal Zone Cc
Zoning R-C2
Direction N
Rooms
Other Rooms 1
Basement Finished, Full
Interior
Interior Features Breakfast Bar, Built-in Features, Central Vacuum, Closet Organizers, Double Vanity, Granite Counters, High Ceilings, No Animal Home, No Smoking Home, Smart Home, Walk-In Closet(s), Wet Bar, Wired for Sound
Heating In Floor, Forced Air
Cooling Central Air
Flooring Carpet, Ceramic Tile, Hardwood
Fireplaces Number 1
Fireplaces Type Gas
Appliance Dishwasher, Dryer, Freezer, Garage Control(s), Garburator, Gas Cooktop, Oven-Built-In, Range Hood, Refrigerator, Washer, Window Coverings, Wine Refrigerator
Laundry Laundry Room, Upper Level
Exterior
Parking Features Alley Access, Heated Garage, Paved, Triple Garage Detached
Garage Spaces 3.0
Garage Description Alley Access, Heated Garage, Paved, Triple Garage Detached
Fence Fenced
Community Features Park, Playground, Schools Nearby, Shopping Nearby, Walking/Bike Paths
Roof Type Asphalt Shingle
Porch Balcony(s), Patio
Lot Frontage 51.74
Total Parking Spaces 3
Building
Lot Description Back Lane, Corner Lot, Underground Sprinklers, Paved, Rectangular Lot
Foundation Poured Concrete
Architectural Style 2 Storey
Level or Stories Two
Structure Type Composite Siding,Stone,Stucco
Others
Restrictions None Known
Tax ID 83063569
Ownership Private
Read Less
Want to know what your home might be worth? Contact us for a FREE valuation!

Our team is ready to help you sell your home for the highest possible price ASAP





