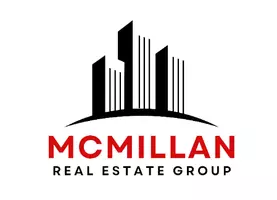$760,000
$759,900
For more information regarding the value of a property, please contact us for a free consultation.
4904 20A ST SW Calgary, AB T2T 5A6
4 Beds
2 Baths
949 SqFt
Key Details
Sold Price $760,000
Property Type Single Family Home
Sub Type Detached
Listing Status Sold
Purchase Type For Sale
Square Footage 949 sqft
Price per Sqft $800
Subdivision Altadore
MLS® Listing ID A2119343
Sold Date 04/19/24
Style Bungalow
Bedrooms 4
Full Baths 2
Originating Board Calgary
Year Built 1955
Annual Tax Amount $4,297
Tax Year 2023
Lot Size 4,994 Sqft
Acres 0.11
Property Sub-Type Detached
Property Description
This 42.3 x 117.9 ft R-C2 corner lot situated on the border of Garrison Woods and Altadore is a prime holding property or present day development site. The 949 sq ft non conforming raised up/down duplex with oversized windows and a single garage rents for 1300 up and 1000 down. Month to month tenancy. Tenants split all utilities. All window have been changed except the upstairs bathroom window. The original furnace was replaced by a high efficiency furnace. New stove downstairs. One block off of 20 Street and major bus routes, this centrally located lot is one of the few development lots in the area. With blanket R-CG zoning on the City of Calgary's agenda April 22, this will eliminate one major step of the building application process. The general goal of the R-CG district is to better enable a broader variety of housing in all neighbourhoods. R-CG development leads to a gentle increase in density which makes better use of this existing infrastructure in a city. Mount Royal University is minutes away and you can be downtown in less than 10 minutes. Schools, parks, arenas, tennis courts, swimming pool, athletic park and the trendy Marda Loop area are all within walking distance.
Location
Province AB
County Calgary
Area Cal Zone Cc
Zoning R-C2
Direction W
Rooms
Basement See Remarks, Suite
Interior
Interior Features See Remarks, Separate Entrance
Heating High Efficiency, Forced Air
Cooling None
Flooring Carpet, Hardwood, Laminate
Appliance Refrigerator, Stove(s), Washer/Dryer
Laundry Common Area, In Basement, See Remarks
Exterior
Parking Features Single Garage Detached
Garage Spaces 1.0
Garage Description Single Garage Detached
Fence Fenced
Community Features Park, Schools Nearby, Shopping Nearby, Sidewalks, Street Lights, Walking/Bike Paths
Roof Type Asphalt Shingle
Porch See Remarks
Lot Frontage 42.39
Exposure W
Total Parking Spaces 1
Building
Lot Description Back Yard, Corner Lot, Front Yard, Rectangular Lot, See Remarks
Foundation Poured Concrete
Architectural Style Bungalow
Level or Stories One
Structure Type Stucco,Wood Frame,Wood Siding
Others
Restrictions Call Lister,See Remarks
Tax ID 83174154
Ownership Private
Read Less
Want to know what your home might be worth? Contact us for a FREE valuation!

Our team is ready to help you sell your home for the highest possible price ASAP





