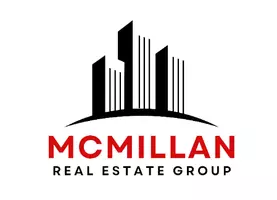$1,160,000
$1,088,000
6.6%For more information regarding the value of a property, please contact us for a free consultation.
4321 16A ST SW Calgary, AB T2T 4L6
3 Beds
4 Baths
1,863 SqFt
Key Details
Sold Price $1,160,000
Property Type Single Family Home
Sub Type Detached
Listing Status Sold
Purchase Type For Sale
Square Footage 1,863 sqft
Price per Sqft $622
Subdivision Altadore
MLS® Listing ID A2123451
Sold Date 04/23/24
Style 2 Storey
Bedrooms 3
Full Baths 3
Half Baths 1
Originating Board Calgary
Year Built 2002
Annual Tax Amount $5,701
Tax Year 2023
Lot Size 3,100 Sqft
Acres 0.07
Property Sub-Type Detached
Property Description
This fabulous detached 2 story home is located on highly desirable 16a Street well known as a non-cut through street in the heart of Altadore, just a few short blocks to the very popular River Park. The inviting front veranda can be accessed through French doors off the living room providing a perfect spot for morning coffee. The custom solid wood front door opens to the sun-drenched living room featuring custom built in cabinetry and an elegant three-sided gas fireplace. The well-designed chef's kitchen features newer Samsung appliances, granite countertops, a designer inspired custom built in breakfast table, and ample storage. The dining area could also be a family room and is centered around the stunning copper fireplace. The back features a mud room, discreet powder room, and an additional deck door to the WEST facing backyard. A stunning spiral staircase leads you to the second level with an abundance of natural sunlight throughout the day. The huge primary bedroom with vaulted ceilings, reading area, a large walk-in closet and additional dual sided gas fireplace opening to the gorgeous spa ensuite is a true oasis. The large second and third bedrooms share a jack and jill bathroom. An upper laundry room completes this level. The lower level offers under slab heating, sophisticated polished concrete flooring, a den currently set up as a guest room, full bathroom, and large recreation room. The low maintenance WEST FACING BACKYARD has been recently landscaped with paving stones and accent lighting leading to the double car garage and paved back alley. This well-maintained home with a new furnace in 2024, Newer roof (5 years) and recently landscaped yard front and back will not disappoint. Playgrounds and great schools nearby including Altadore School, Rundle Academy, St. James School, Dr. Oakley School, Masters Academy, Central Memorial High School, and Mount Royal University. Close to downtown, Glenmore Athletic Park and Aquatic Center, Marda Loop.
Location
Province AB
County Calgary
Area Cal Zone Cc
Zoning R-C2
Direction E
Rooms
Other Rooms 1
Basement Finished, Full
Interior
Interior Features Built-in Features, Ceiling Fan(s), Double Vanity, Granite Counters, Kitchen Island, See Remarks, Skylight(s), Soaking Tub, Walk-In Closet(s)
Heating Forced Air
Cooling Central Air
Flooring Ceramic Tile, Concrete, Hardwood, See Remarks
Fireplaces Number 3
Fireplaces Type Gas
Appliance Convection Oven, Dishwasher, Dryer, Garburator, Gas Stove, Microwave, Microwave Hood Fan, Refrigerator, Washer, Window Coverings
Laundry Upper Level
Exterior
Parking Features Double Garage Detached
Garage Spaces 2.0
Garage Description Double Garage Detached
Fence Fenced
Community Features Park, Playground, Schools Nearby, Shopping Nearby
Roof Type Asphalt Shingle
Porch Front Porch, Patio
Lot Frontage 25.0
Total Parking Spaces 2
Building
Lot Description Back Lane, Back Yard
Foundation Poured Concrete
Architectural Style 2 Storey
Level or Stories Two
Structure Type Stucco,Wood Frame
Others
Restrictions None Known
Tax ID 83091097
Ownership Private
Read Less
Want to know what your home might be worth? Contact us for a FREE valuation!

Our team is ready to help you sell your home for the highest possible price ASAP





