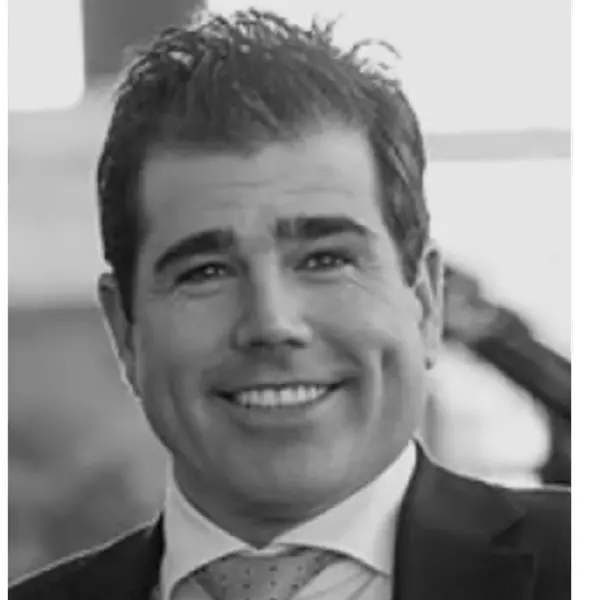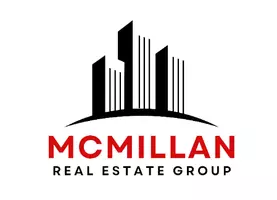$1,210,000
$1,164,900
3.9%For more information regarding the value of a property, please contact us for a free consultation.
2022 44 AVE SW Calgary, AB T2T2N8
4 Beds
4 Baths
1,923 SqFt
Key Details
Sold Price $1,210,000
Property Type Single Family Home
Sub Type Semi Detached (Half Duplex)
Listing Status Sold
Purchase Type For Sale
Square Footage 1,923 sqft
Price per Sqft $629
Subdivision Altadore
MLS® Listing ID A2125916
Sold Date 04/25/24
Style 2 Storey,Side by Side
Bedrooms 4
Full Baths 3
Half Baths 1
Originating Board Calgary
Year Built 2019
Annual Tax Amount $6,810
Tax Year 2024
Lot Size 6,115 Sqft
Acres 0.14
Property Sub-Type Semi Detached (Half Duplex)
Property Description
Welcome to 2022 44 Avenue SW located in beautiful Altadore. This stunner will impress you with a bright and open floor plan upon entry. The main floor boasts a large living room with built- ins and gas fireplace. You will then notice the bright and cheerful kitchen with quartz counter tops and stainless steel appliances that add to the ambiance of this beautiful kitchen that is perfect for entertaining. Upstairs you will find the primary bedroom with a large walk- in closet and ensuite with a new steam shower. The second level is completed with two bedrooms, laundry and an another bathroom. The basement is the perfect entertainment spot for kids and children alike with a family room, wet bar, fourth bedroom, and bathroom. Out back you will find a large deck, yard, and detached double garage.. This home is situated within walking distance of schools, parks, shopping, and many restaurants,
Location
Province AB
County Calgary
Area Cal Zone Cc
Zoning RC-2
Direction S
Rooms
Other Rooms 1
Basement Finished, Full
Interior
Interior Features Bar, Bookcases, Crown Molding, High Ceilings, Walk-In Closet(s)
Heating Forced Air, Natural Gas
Cooling None
Flooring Carpet, Ceramic Tile, Hardwood
Fireplaces Number 1
Fireplaces Type Gas
Appliance Built-In Oven, Dishwasher, Garage Control(s), Gas Cooktop, Gas Stove, Microwave, Range Hood, Refrigerator, Washer/Dryer
Laundry Upper Level
Exterior
Parking Features Double Garage Detached
Garage Spaces 2.0
Garage Description Double Garage Detached
Fence Fenced
Community Features Park, Playground, Schools Nearby, Shopping Nearby, Sidewalks, Street Lights
Roof Type Asphalt Shingle
Porch None
Lot Frontage 24.97
Exposure S
Total Parking Spaces 2
Building
Lot Description Back Lane, Back Yard, Front Yard
Foundation Poured Concrete
Architectural Style 2 Storey, Side by Side
Level or Stories Two
Structure Type Brick,Stucco,Wood Frame
New Construction 1
Others
Restrictions None Known
Tax ID 82883088
Ownership Private
Read Less
Want to know what your home might be worth? Contact us for a FREE valuation!

Our team is ready to help you sell your home for the highest possible price ASAP





