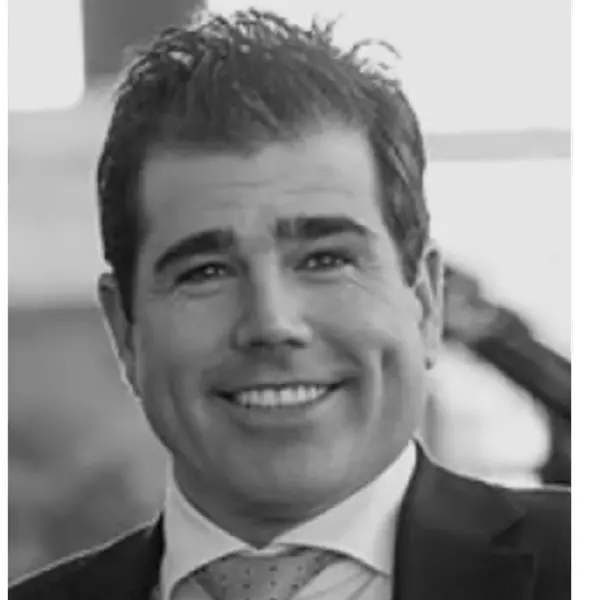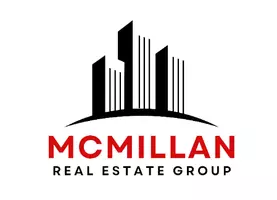$2,200,000
$2,500,000
12.0%For more information regarding the value of a property, please contact us for a free consultation.
1615 48 AVE SW Calgary, AB T2T 2S9
5 Beds
7 Baths
3,291 SqFt
Key Details
Sold Price $2,200,000
Property Type Single Family Home
Sub Type Detached
Listing Status Sold
Purchase Type For Sale
Square Footage 3,291 sqft
Price per Sqft $668
Subdivision Altadore
MLS® Listing ID A2099299
Sold Date 04/26/24
Style 2 Storey
Bedrooms 5
Full Baths 5
Half Baths 2
Originating Board Calgary
Year Built 2008
Annual Tax Amount $13,669
Tax Year 2023
Lot Size 7,717 Sqft
Acres 0.18
Lot Dimensions 63’ wide x 122’ deep
Property Sub-Type Detached
Property Description
PRICES RISING | NEW PRICE | Indulge in the best of family living and entertaining with this exceptional residence in the heart of Altadore! Beyond its striking design and expansive layout, this 4,982 square foot haven is tailored to families who appreciate both comfort and hosting memorable gatherings. The grand great room, adorned with coffered ceilings, crown molding, and wainscotting, seamlessly transitions between lively entertainment and cozy family moments. The elegant kitchen, featuring walnut cabinets, a colossal island, and an oversized walk-in pantry, caters to culinary enthusiasts while maintaining an inviting atmosphere for family and friends. The sunlit family room, adjacent to the kitchen, is a comfortable retreat adorned with coffered ceilings and wainscotting—perfect for relaxed evenings or lively game nights. Upstairs, the five spacious bedrooms, each with its ensuite, ensure privacy for family members, while the primary bedroom pampers with his and hers walk-in closets and a luxurious ensuite bathroom. New asphalt roof 2023 with 30 year warranty and upgraded mechanical, lighting and paint in 2022. The lower level transforms into a haven for family fun, hosting a media room, games room, wine cellar, and fitness room. The walk-out basement seamlessly connects to the sunny south-facing backyard oasis with mature trees, a garden, irrigation system, RV parking pad and a large covered deck—perfect for family time outdoors! Great schools nearby including Altadore School, Rundle Academy, St. James School, Dr. Oakley School, Connect Charter School, Masters Academy and College, Central Memorial High School, and Mount Royal University. Strategically located near River Park off-leash dog park, Sandy Beach, Glenmore Athletic Park, Earl GreyGolf Club, Lakeview Golf Course and the bustling Marda Loop shopping district. This family-focused luxury home not only provides easy access to downtown and mountain trails but is also designed to be a functional and comfortable family retreat for those who love to entertain. ATTENTION: SELLER WILL UPDATE THE FOLLOWING: Kitchen cabinets to be painted (buyer's choice), new kitchen cabinet handles (brushed gold finish), kitchen counter will be refaced with quartz (buyer's colour choice), kitchen backsplash to be changed out to a subway tile, new carpet to be installed in basement (buyer may select colour), change out main floor hardwood floors to herringbone style as in virtual photo (all these items to be done prior to possession).
Location
Province AB
County Calgary
Area Cal Zone Cc
Zoning R-C1
Direction N
Rooms
Other Rooms 1
Basement Separate/Exterior Entry, Finished, Walk-Up To Grade
Interior
Interior Features Bidet, Bookcases, Built-in Features, Central Vacuum, Chandelier, Closet Organizers, Crown Molding, Double Vanity, French Door, Granite Counters, High Ceilings, Jetted Tub, Kitchen Island, No Smoking Home, Pantry, Recessed Lighting, Soaking Tub, Storage, Sump Pump(s), Tray Ceiling(s), Vaulted Ceiling(s), Walk-In Closet(s), Wet Bar, Wired for Data, Wired for Sound, Wood Windows
Heating Boiler, Combination, Fan Coil, High Efficiency, In Floor, ENERGY STAR Qualified Equipment, Make-up Air, Fireplace(s), Forced Air, Heat Pump, Humidity Control, Natural Gas, Radiant, Zoned
Cooling Central Air, Full
Flooring Carpet, Granite, Hardwood, Tile
Fireplaces Number 2
Fireplaces Type Blower Fan, Gas, Heatilator, Living Room, Mantle, Recreation Room, Stone, Tile
Appliance Built-In Oven, Central Air Conditioner, Dishwasher, Dryer, Garage Control(s), Garburator, Gas Cooktop, Humidifier, Microwave, Range Hood, Refrigerator, Warming Drawer, Washer, Window Coverings
Laundry Laundry Room, Lower Level, Multiple Locations, Sink, Upper Level
Exterior
Parking Features Additional Parking, Alley Access, Enclosed, Garage Door Opener, Garage Faces Rear, Insulated, Oversized, Parking Pad, RV Access/Parking, RV Gated, Side By Side, Triple Garage Detached
Garage Spaces 3.0
Garage Description Additional Parking, Alley Access, Enclosed, Garage Door Opener, Garage Faces Rear, Insulated, Oversized, Parking Pad, RV Access/Parking, RV Gated, Side By Side, Triple Garage Detached
Fence Fenced
Community Features Golf, Park, Playground, Pool, Schools Nearby, Shopping Nearby, Sidewalks, Street Lights, Tennis Court(s), Walking/Bike Paths
Utilities Available Fiber Optics Available
Roof Type Asphalt Shingle
Porch Deck, Patio, Rear Porch
Lot Frontage 63.0
Total Parking Spaces 7
Building
Lot Description Back Lane, Back Yard, City Lot, Dog Run Fenced In, Few Trees, Front Yard, Lawn, Garden, Landscaped, Level, Street Lighting, Underground Sprinklers, Yard Lights, Rectangular Lot, Treed
Foundation Poured Concrete
Architectural Style 2 Storey
Level or Stories Two
Structure Type Composite Siding,Stone,Wood Frame
Others
Restrictions None Known
Tax ID 82869245
Ownership Private
Read Less
Want to know what your home might be worth? Contact us for a FREE valuation!

Our team is ready to help you sell your home for the highest possible price ASAP





