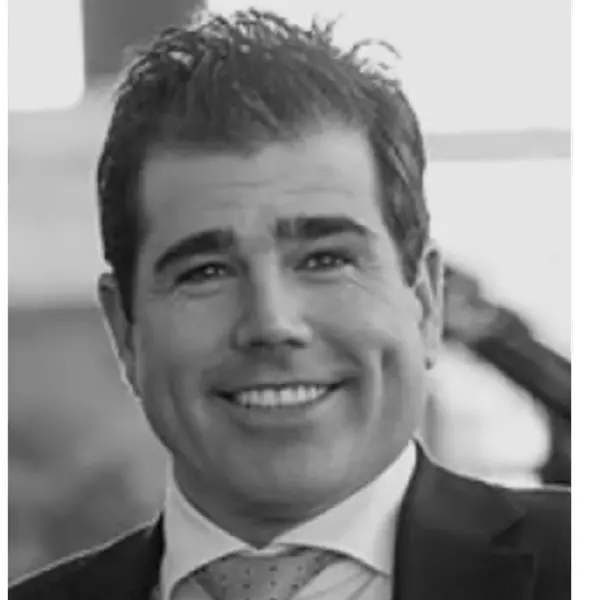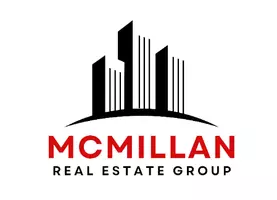$650,000
$675,000
3.7%For more information regarding the value of a property, please contact us for a free consultation.
1804 34 AVE SW #104 Calgary, AB T2T 2B8
2 Beds
3 Baths
1,818 SqFt
Key Details
Sold Price $650,000
Property Type Townhouse
Sub Type Row/Townhouse
Listing Status Sold
Purchase Type For Sale
Square Footage 1,818 sqft
Price per Sqft $357
Subdivision South Calgary
MLS® Listing ID A2194968
Sold Date 03/08/25
Style 2 Storey
Bedrooms 2
Full Baths 2
Half Baths 1
Condo Fees $325
Originating Board Calgary
Year Built 2014
Annual Tax Amount $4,800
Tax Year 2023
Property Sub-Type Row/Townhouse
Property Description
LOCATION! MARDA LOOP PENTHOUSE CONDO! This ultra modern open concept home has plenty to offer, 500 sq ft spread over 3 balconies! 2 full size bedrooms, 2 five piece luxury bathrooms with a half bath in main area. Designer light fixtures with lots of character, hand scraped 5 inch thick Brazilian flooring, stainless steel kitchen appliances, Air Conditioning. Location is amazing, lots of shopping and restaurants in close proximity, LOW CONDO FEES, HEALTHY RESERVE FUND. COME CHECK IT OUT!
Location
Province AB
County Calgary
Area Cal Zone Cc
Zoning R-C2
Direction W
Rooms
Other Rooms 1
Basement None
Interior
Interior Features No Animal Home, No Smoking Home, Open Floorplan, Quartz Counters, See Remarks
Heating Forced Air
Cooling Central Air
Flooring Laminate
Fireplaces Number 1
Fireplaces Type Gas
Appliance Central Air Conditioner, Dishwasher, Electric Stove, Garage Control(s), Microwave Hood Fan, Refrigerator, Washer/Dryer
Laundry In Unit
Exterior
Parking Features Common, Single Garage Detached
Garage Spaces 1.0
Garage Description Common, Single Garage Detached
Fence Partial
Community Features Schools Nearby
Amenities Available Other, Park, Parking, Playground, Recreation Facilities, Snow Removal
Roof Type Flat Torch Membrane
Porch Balcony(s)
Exposure W
Total Parking Spaces 1
Building
Lot Description City Lot
Foundation Poured Concrete
Architectural Style 2 Storey
Level or Stories Two
Structure Type See Remarks,Wood Frame
Others
HOA Fee Include Common Area Maintenance,Insurance,See Remarks,Snow Removal
Restrictions None Known,See Remarks
Ownership Private
Pets Allowed Yes
Read Less
Want to know what your home might be worth? Contact us for a FREE valuation!

Our team is ready to help you sell your home for the highest possible price ASAP





