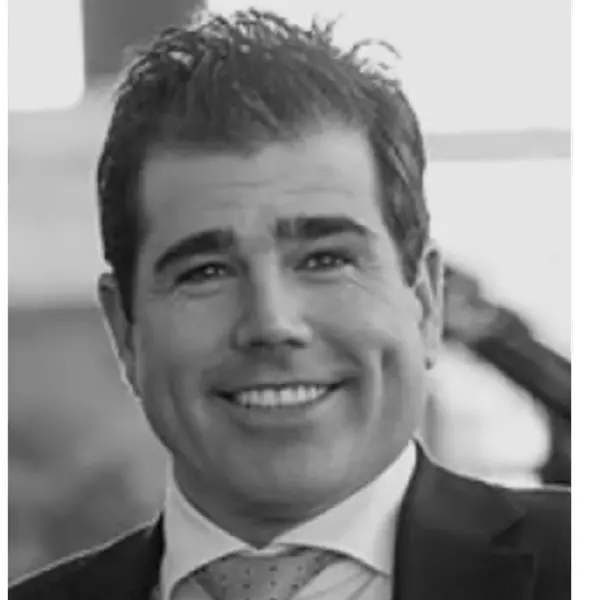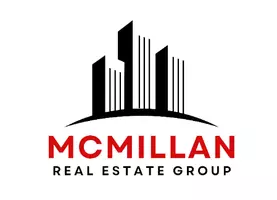$810,000
$830,000
2.4%For more information regarding the value of a property, please contact us for a free consultation.
1750 50 AVE SW Calgary, AB T2T 2W1
3 Beds
4 Baths
1,627 SqFt
Key Details
Sold Price $810,000
Property Type Townhouse
Sub Type Row/Townhouse
Listing Status Sold
Purchase Type For Sale
Square Footage 1,627 sqft
Price per Sqft $497
Subdivision Altadore
MLS® Listing ID A2208559
Sold Date 04/28/25
Style 3 (or more) Storey
Bedrooms 3
Full Baths 3
Half Baths 1
Condo Fees $423
Year Built 2018
Annual Tax Amount $4,394
Tax Year 2024
Property Sub-Type Row/Townhouse
Source Calgary
Property Description
Set in Altadore, this 3-storey townhome by RNDSQR offers over 2,200 sqft of well-designed, functional space with a fresh, modern feel. The main floor is open and bright, featuring wide-plank hardwood, large windows, and a seamless flow from the living and dining areas into a perfect kitchen with quartz counters, custom cabinetry, a gas range, and high-end appliances.
Out front, a large private yard perfect for gardening, relaxing, or bocce.
On the second level, you'll find a comfortable primary suite with a 4-piece ensuite and walk-in closet. A second bedroom, full bathroom, and laundry area complete the floor.
Upstairs, the third-level bonus room gives you options—it can easily be used as a home office, second living room, or converted into another bedroom. From there, step out onto your private rooftop patio with views of the mountains and Glenmore Athletic Park.
The fully finished basement adds even more versatility with a third bedroom, full bathroom, and a rec space that works well as a guest area, gym, or cozy media room.
Just steps from River Park, Sandy Beach, and Monogram Coffee—this location makes it easy to live, work, and unwind.
Location
Province AB
County Calgary
Area Cal Zone Cc
Zoning DC
Direction S
Rooms
Other Rooms 1
Basement Finished, Full
Interior
Interior Features Breakfast Bar, Built-in Features, Closet Organizers, Kitchen Island, No Smoking Home, Pantry, Separate Entrance
Heating Forced Air, Natural Gas
Cooling Central Air
Flooring Wood
Fireplaces Number 1
Fireplaces Type Family Room, Gas
Appliance Dishwasher, Gas Range, Microwave, Refrigerator, Washer/Dryer, Window Coverings
Laundry Upper Level
Exterior
Parking Features Alley Access, Single Garage Detached
Garage Spaces 1.0
Garage Description Alley Access, Single Garage Detached
Fence Fenced
Community Features Fishing, Golf, Park, Playground, Pool, Schools Nearby, Shopping Nearby, Sidewalks, Street Lights, Tennis Court(s), Walking/Bike Paths
Amenities Available None
Roof Type Flat
Porch Rooftop Patio
Total Parking Spaces 1
Building
Lot Description Front Yard
Foundation Poured Concrete
Architectural Style 3 (or more) Storey
Level or Stories Three Or More
Structure Type Cedar,Mixed,Stucco,Wood Frame
Others
HOA Fee Include Common Area Maintenance,Insurance,Professional Management,Reserve Fund Contributions
Restrictions None Known
Tax ID 94915690
Ownership Private
Pets Allowed Yes
Read Less
Want to know what your home might be worth? Contact us for a FREE valuation!

Our team is ready to help you sell your home for the highest possible price ASAP





