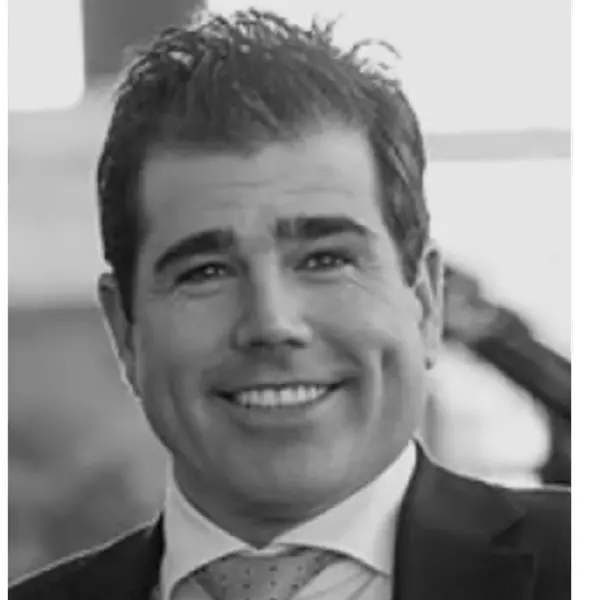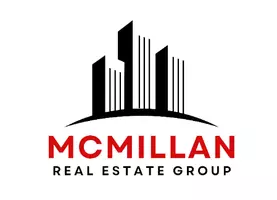$345,000
$344,900
For more information regarding the value of a property, please contact us for a free consultation.
4107 15 AVE Edson, AB T7E0A5
5 Beds
3 Baths
1,098 SqFt
Key Details
Sold Price $345,000
Property Type Single Family Home
Sub Type Detached
Listing Status Sold
Purchase Type For Sale
Square Footage 1,098 sqft
Price per Sqft $314
Subdivision Edson
MLS® Listing ID A2216962
Sold Date 05/12/25
Style Bi-Level
Bedrooms 5
Full Baths 3
Originating Board Calgary
Year Built 2007
Annual Tax Amount $3,949
Tax Year 2024
Lot Size 6,851 Sqft
Acres 0.16
Property Sub-Type Detached
Property Description
**WELCOME HOME THIS SPRING!** Nestled in a sought-after neighborhood known for its SPACIOUS lots and vibrant community, this stunning family home offers the perfect blend of comfort, style, and room to grow. Set on an EXPANSIVE, tree-lined lot, the backyard offers endless space for children, pets, and outdoor gatherings—all backing onto a beautiful, winding walking path. Step inside to a BRIGHT, open-concept great room with soaring VAULTED ceilings that create an airy, UPLIFTING atmosphere. The thoughtfully separated master retreat offers a PEACEFUL escape, while two GENEROUS upstairs bedrooms ensure plenty of space for the whole family. Downstairs, a HUGE recreation room invites cozy family movie nights, game days, or entertaining guests with ease. Two additional large bedrooms provide incredible FLEXIBILITY—perfect for teens, guests, or a dedicated home office. Summer evenings are made for grilling on the deck while enjoying the privacy and freedom of your oversized yard. A PRIVATE double garage ensures your vehicles stay protected year-round. This is the lifestyle you've been searching for—available for just $17,245 down and $1,772.21/month (O.A.C.). Start your next chapter this spring—book your private showing today and make it yours!
Location
Province AB
County Yellowhead County
Zoning 2
Direction N
Rooms
Other Rooms 1
Basement Finished, Full
Interior
Interior Features Breakfast Bar, Kitchen Island, Vaulted Ceiling(s), Vinyl Windows, Walk-In Closet(s)
Heating Forced Air, Natural Gas
Cooling None
Flooring Carpet, Laminate, Linoleum
Fireplaces Number 1
Fireplaces Type Gas, Living Room
Appliance Dishwasher, Electric Stove, Refrigerator
Laundry Electric Dryer Hookup, In Basement, Washer Hookup
Exterior
Parking Features Concrete Driveway, Double Garage Attached, Driveway, Front Drive, Garage Door Opener, Garage Faces Front, Off Street
Garage Spaces 2.0
Garage Description Concrete Driveway, Double Garage Attached, Driveway, Front Drive, Garage Door Opener, Garage Faces Front, Off Street
Fence Partial
Community Features Park, Playground, Schools Nearby, Shopping Nearby, Walking/Bike Paths
Roof Type Asphalt Shingle
Porch Deck
Lot Frontage 62.34
Exposure N
Total Parking Spaces 4
Building
Lot Description Back Yard, Backs on to Park/Green Space, City Lot, Front Yard, Landscaped, Lawn, No Neighbours Behind
Foundation Wood
Architectural Style Bi-Level
Level or Stories Bi-Level
Structure Type Vinyl Siding
Others
Restrictions None Known
Tax ID 93845060
Ownership Private
Read Less
Want to know what your home might be worth? Contact us for a FREE valuation!

Our team is ready to help you sell your home for the highest possible price ASAP





