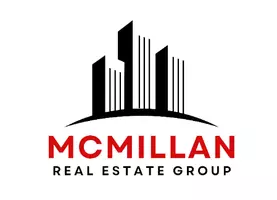$620,000
$620,000
For more information regarding the value of a property, please contact us for a free consultation.
343 Copperstone GRV SE Calgary, AB T2Z 4X9
4 Beds
4 Baths
1,489 SqFt
Key Details
Sold Price $620,000
Property Type Single Family Home
Sub Type Detached
Listing Status Sold
Purchase Type For Sale
Square Footage 1,489 sqft
Price per Sqft $416
Subdivision Copperfield
MLS® Listing ID A2218241
Sold Date 05/16/25
Style 2 Storey
Bedrooms 4
Full Baths 3
Half Baths 1
Year Built 2006
Annual Tax Amount $3,473
Tax Year 2024
Lot Size 4,402 Sqft
Acres 0.1
Property Sub-Type Detached
Source Calgary
Property Description
Tucked away in a quiet cul-de-sac on a large pie-shaped lot, this beautifully maintained 4-bedroom, 3.5-bathroom home offers the perfect blend of style, comfort, and functionality. A charming covered front porch welcomes you—perfect for enjoying your morning coffee or unwinding with a book in the evening. The double detached garage (with smart opener) and paved alley access add everyday convenience, while inside, the open concept main floor is ideal for hosting. The living room features a cozy gas fireplace, and the updated half bath has been recently painted with modern finishes. Upstairs, the spacious primary suite offers two walk-in closets and a soaking tub for ultimate relaxation. Two additional generously sized bedrooms and a full 4-piece bathroom round out the upper level. The fully finished basement includes a wet bar, fourth bedroom, and another 4-piece bathroom with a second soaking tub—ideal for guests or extended family. Out back, the massive deck with a hot tub and BBQ gas line makes this home an entertainer's paradise. All this, just minutes from schools, parks, shopping, and with easy access to Stoney Trail—this Copperfield gem truly has it all!
Location
Province AB
County Calgary
Area Cal Zone Se
Zoning R-G
Direction NW
Rooms
Other Rooms 1
Basement Finished, Full
Interior
Interior Features Central Vacuum, Closet Organizers, Kitchen Island, Open Floorplan, Pantry, Soaking Tub, Walk-In Closet(s), Wet Bar
Heating Forced Air
Cooling None
Flooring Carpet, Ceramic Tile, Hardwood, Linoleum
Fireplaces Number 1
Fireplaces Type Gas
Appliance Bar Fridge, Dishwasher, Dryer, Garburator, Microwave Hood Fan, Refrigerator, Stove(s), Washer, Window Coverings
Laundry In Basement
Exterior
Parking Features Double Garage Detached
Garage Spaces 2.0
Garage Description Double Garage Detached
Fence Fenced
Community Features Park, Schools Nearby, Shopping Nearby, Sidewalks, Street Lights, Walking/Bike Paths
Roof Type Asphalt Shingle
Porch Deck, Porch
Lot Frontage 18.0
Total Parking Spaces 2
Building
Lot Description Back Lane, Back Yard, Cul-De-Sac, Pie Shaped Lot, Treed
Foundation Poured Concrete
Architectural Style 2 Storey
Level or Stories Two
Structure Type Vinyl Siding,Wood Frame
Others
Restrictions None Known
Tax ID 95467509
Ownership Private
Read Less
Want to know what your home might be worth? Contact us for a FREE valuation!

Our team is ready to help you sell your home for the highest possible price ASAP





