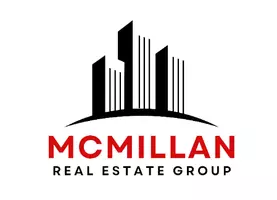$455,000
$452,000
0.7%For more information regarding the value of a property, please contact us for a free consultation.
6060 Madigan DR NE Calgary, AB T2A 5P8
5 Beds
2 Baths
980 SqFt
Key Details
Sold Price $455,000
Property Type Single Family Home
Sub Type Detached
Listing Status Sold
Purchase Type For Sale
Square Footage 980 sqft
Price per Sqft $464
Subdivision Marlborough Park
MLS® Listing ID A2234032
Sold Date 08/25/25
Style Bungalow
Bedrooms 5
Full Baths 2
Year Built 1977
Annual Tax Amount $3,090
Tax Year 2025
Lot Size 4,800 Sqft
Acres 0.11
Property Sub-Type Detached
Source Calgary
Property Description
COURT ORDERED SALE! HANDYMAN SPECIAL WITH LOTS OF POTENTIAL!! Fully Developed Bungalow in the heart of Marlborough Park. Located on a great street across from the school, parks & playground. Main floor layout features a large living room, kitchen, 4 pc bathroom and 3 bedrooms. The lower level has a separate entrance leading to an ILLEGAL 2 bedroom basement suite the a spacious rec room, 2nd kitchen, 4 pc bathroom and 2 additional bedrooms. The large backyard features a deck and an oversized 2 car garage (30x20) with additional room for 2 cars to park beside or can be used for parking a trailer, boat or RV. There is a new roof on the main part of the house. This home requires a lot of work but also has lots of potential.
Location
Province AB
County Calgary
Area Cal Zone Ne
Zoning R-CG
Direction W
Rooms
Basement Separate/Exterior Entry, Finished, Full, Suite
Interior
Interior Features Separate Entrance
Heating Forced Air
Cooling None
Flooring Carpet, Linoleum
Appliance See Remarks
Laundry In Basement
Exterior
Parking Features Double Garage Detached, Oversized, RV Access/Parking, See Remarks
Garage Spaces 3.0
Garage Description Double Garage Detached, Oversized, RV Access/Parking, See Remarks
Fence Fenced
Community Features Park, Playground, Schools Nearby, Shopping Nearby, Sidewalks, Street Lights
Roof Type Asphalt Shingle
Porch Deck
Lot Frontage 48.0
Total Parking Spaces 5
Building
Lot Description Back Lane, Back Yard, Few Trees, Front Yard, Landscaped, Rectangular Lot
Foundation Poured Concrete
Architectural Style Bungalow
Level or Stories One
Structure Type Stucco,Wood Frame
Others
Restrictions None Known
Tax ID 101363185
Ownership Court Ordered Sale
Read Less
Want to know what your home might be worth? Contact us for a FREE valuation!

Our team is ready to help you sell your home for the highest possible price ASAP




